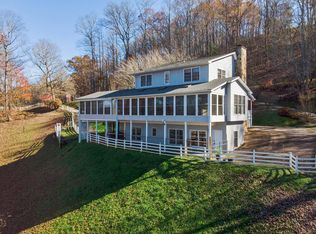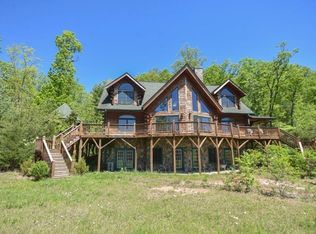Closed
$470,000
486 Wooten Rd, Franklin, NC 28734
3beds
1,672sqft
Single Family Residence
Built in 2020
0.81 Acres Lot
$476,400 Zestimate®
$281/sqft
$2,045 Estimated rent
Home value
$476,400
$453,000 - $500,000
$2,045/mo
Zestimate® history
Loading...
Owner options
Explore your selling options
What's special
Discover your year-round mountain retreat at the "Hilltop Hideaway," where rustic charm meets modern luxury. This 3-bedroom, 2-bathroom mountain home seamlessly blends these elements in a picturesque setting with breathtaking year-round mountain views. Nestled in the peaceful Wooten Mountain neighborhood in desirable Clarks Chapel area, accessible through paved roads, you'll enjoy tranquility without sacrificing convenience. Whether you're seeking adventure with the outdoor activities, cozy evenings by the fire pit, or a quiet place to recharge, this home offers it all. With a thoughtfully designed split floor plan, custom kitchen, comfortable living spaces, and an open loft for versatility, it's more than just a house – it's your year-round retreat. High speed internet and cell service available. Conveniently minutes to all amenities and in-town living.
Zillow last checked: 8 hours ago
Listing updated: November 07, 2023 at 08:20am
Listing Provided by:
Stefanie Conley stefanie@stefaniesellswnc.com,
Keller Williams Great Smokies
Bought with:
Non Member
Canopy Administration
Source: Canopy MLS as distributed by MLS GRID,MLS#: 4069308
Facts & features
Interior
Bedrooms & bathrooms
- Bedrooms: 3
- Bathrooms: 2
- Full bathrooms: 2
- Main level bedrooms: 3
Great room
- Features: Open Floorplan, Vaulted Ceiling(s)
- Level: Main
- Area: 576 Square Feet
- Dimensions: 32' 0" X 18' 0"
Great room
- Level: Main
Heating
- Heat Pump
Cooling
- Central Air, Heat Pump
Appliances
- Included: Dishwasher, Disposal, Dryer, Electric Oven, Microwave, Oven, Washer, Washer/Dryer
- Laundry: Main Level
Features
- Flooring: Carpet, Tile, Vinyl
- Doors: Insulated Door(s)
- Windows: Insulated Windows
- Has basement: No
- Fireplace features: Living Room
Interior area
- Total structure area: 1,672
- Total interior livable area: 1,672 sqft
- Finished area above ground: 1,672
- Finished area below ground: 0
Property
Parking
- Parking features: Driveway
- Has uncovered spaces: Yes
Features
- Levels: One and One Half
- Stories: 1
- Patio & porch: Deck
- Has view: Yes
- View description: Year Round
Lot
- Size: 0.81 Acres
- Features: Private, Views
Details
- Parcel number: 6593767114
- Zoning: RES
- Special conditions: Standard
Construction
Type & style
- Home type: SingleFamily
- Architectural style: Contemporary,Modern,Rustic
- Property subtype: Single Family Residence
Materials
- Hardboard Siding, Wood
- Foundation: Crawl Space
- Roof: Metal
Condition
- New construction: No
- Year built: 2020
Utilities & green energy
- Sewer: Septic Installed
- Water: Well
Community & neighborhood
Location
- Region: Franklin
- Subdivision: Franklin Stables
HOA & financial
HOA
- Has HOA: Yes
- HOA fee: $500 annually
Other
Other facts
- Listing terms: Cash,Conventional
- Road surface type: Gravel, Paved
Price history
| Date | Event | Price |
|---|---|---|
| 11/7/2023 | Sold | $470,000-1.1%$281/sqft |
Source: | ||
| 10/14/2023 | Contingent | $475,000$284/sqft |
Source: Carolina Smokies MLS #26032758 Report a problem | ||
| 9/21/2023 | Listed for sale | $475,000+5.6%$284/sqft |
Source: | ||
| 9/9/2023 | Listing removed | -- |
Source: Owner Report a problem | ||
| 9/7/2023 | Price change | $450,000-5.3%$269/sqft |
Source: Owner Report a problem | ||
Public tax history
| Year | Property taxes | Tax assessment |
|---|---|---|
| 2024 | $1,385 +103.3% | $390,640 +10.3% |
| 2023 | $681 +11.7% | $354,040 +69.4% |
| 2022 | $610 -45.1% | $208,950 |
Find assessor info on the county website
Neighborhood: 28734
Nearby schools
GreatSchools rating
- 2/10Mountain View Intermediate SchoolGrades: 5-6Distance: 1.3 mi
- 6/10Macon Middle SchoolGrades: 7-8Distance: 1.2 mi
- 6/10Macon Early College High SchoolGrades: 9-12Distance: 1.7 mi
Schools provided by the listing agent
- Elementary: South Macon
- Middle: Macon
- High: Franklin
Source: Canopy MLS as distributed by MLS GRID. This data may not be complete. We recommend contacting the local school district to confirm school assignments for this home.

Get pre-qualified for a loan
At Zillow Home Loans, we can pre-qualify you in as little as 5 minutes with no impact to your credit score.An equal housing lender. NMLS #10287.

