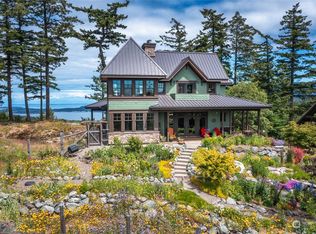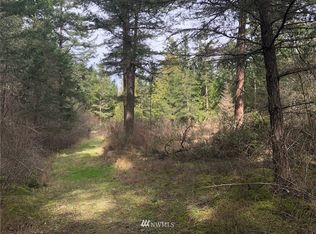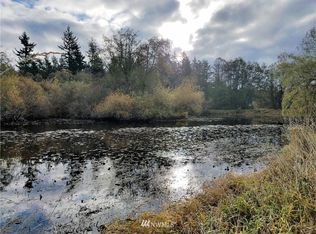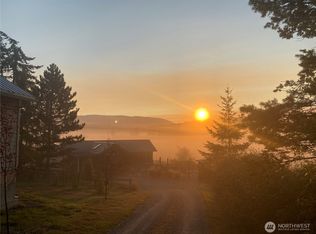Sold
Listed by:
Mary M. Clure,
Orcas Island Realty
Bought with: Windermere RE Magnolia
Zestimate®
$890,000
486 Wildwood Road, Orcas Island, WA 98245
3beds
2,112sqft
Single Family Residence
Built in 1994
6.59 Acres Lot
$890,000 Zestimate®
$421/sqft
$3,094 Estimated rent
Home value
$890,000
Estimated sales range
Not available
$3,094/mo
Zestimate® history
Loading...
Owner options
Explore your selling options
What's special
Discover serene farm living on this picturesque 6.5-acres, offering sun-drenched, west-facing views of Turtleback Mountain & Crow Valley. Charming 3-bedroom, 2-bath home features an open-concept great room, perfect for entertaining, w/ a large kitchen island and a cozy wood stove. The primary suite has been updated with new hardwood flooring and a refreshed bathroom. The property boasts excellent equestrian or small-farming potential with 2 acres of fenced pasture, a pond, and an established orchard (pears, peaches, and plums). Additional features include a detached tiny writer's cabin, 2 car garage, a drilled well that syncs with rainwater catchment. The seller is motivated and open to all offers. Come see this idyllic island retreat!
Zillow last checked: 8 hours ago
Listing updated: January 15, 2026 at 01:09pm
Listed by:
Mary M. Clure,
Orcas Island Realty
Bought with:
Kevin Jeffries, 124486
Windermere RE Magnolia
Source: NWMLS,MLS#: 2445293
Facts & features
Interior
Bedrooms & bathrooms
- Bedrooms: 3
- Bathrooms: 2
- Full bathrooms: 1
- 3/4 bathrooms: 1
- Main level bathrooms: 2
- Main level bedrooms: 3
Primary bedroom
- Level: Main
Bedroom
- Level: Main
Bedroom
- Level: Main
Bathroom full
- Level: Main
Bathroom three quarter
- Level: Main
Den office
- Level: Main
Entry hall
- Level: Main
Family room
- Level: Main
Kitchen with eating space
- Level: Main
Utility room
- Level: Main
Heating
- Fireplace, Baseboard, Stove/Free Standing, Electric, Wood
Cooling
- None
Appliances
- Included: Dishwasher(s), Dryer(s), Refrigerator(s), Stove(s)/Range(s), Washer(s)
Features
- Ceiling Fan(s), Dining Room, Walk-In Pantry
- Flooring: Ceramic Tile, Hardwood
- Doors: French Doors
- Windows: Skylight(s)
- Number of fireplaces: 2
- Fireplace features: Main Level: 2, Fireplace
Interior area
- Total structure area: 2,112
- Total interior livable area: 2,112 sqft
Property
Parking
- Total spaces: 2
- Parking features: Attached Garage
- Has attached garage: Yes
- Covered spaces: 2
Features
- Levels: One
- Stories: 1
- Entry location: Main
- Patio & porch: Ceiling Fan(s), Dining Room, Fireplace, French Doors, Skylight(s), Vaulted Ceiling(s), Walk-In Pantry
- Has view: Yes
- View description: Mountain(s), Territorial
Lot
- Size: 6.59 Acres
- Features: Dead End Street, Open Lot, Secluded, Barn, Deck, Dog Run, Fenced-Partially, Green House, High Speed Internet, Outbuildings
- Topography: Level,Partial Slope,Rolling
- Residential vegetation: Fruit Trees, Garden Space, Pasture, Wooded
Details
- Parcel number: 260313008000
- Zoning description: Jurisdiction: County
- Special conditions: Standard
Construction
Type & style
- Home type: SingleFamily
- Architectural style: Modern
- Property subtype: Single Family Residence
Materials
- Wood Siding
- Foundation: Concrete Ribbon
- Roof: Metal
Condition
- Good
- Year built: 1994
- Major remodel year: 1994
Utilities & green energy
- Electric: Company: OPALCO
- Sewer: Septic Tank
- Water: Individual Well, Private, Water Catchment System
- Utilities for property: Orcas Online
Community & neighborhood
Location
- Region: Eastsound
- Subdivision: Westsound
Other
Other facts
- Listing terms: Cash Out,Conventional
- Cumulative days on market: 265 days
Price history
| Date | Event | Price |
|---|---|---|
| 1/15/2026 | Sold | $890,000-10.6%$421/sqft |
Source: | ||
| 12/25/2025 | Pending sale | $995,000$471/sqft |
Source: | ||
| 10/17/2025 | Listed for sale | $995,000-20.4%$471/sqft |
Source: | ||
| 6/15/2022 | Sold | $1,250,000+155.1%$592/sqft |
Source: | ||
| 1/10/2017 | Sold | $490,000-2%$232/sqft |
Source: | ||
Public tax history
| Year | Property taxes | Tax assessment |
|---|---|---|
| 2024 | $5,523 +12.9% | $936,140 +4.6% |
| 2023 | $4,890 -1.9% | $894,840 +8.4% |
| 2022 | $4,984 | $825,180 |
Find assessor info on the county website
Neighborhood: 98245
Nearby schools
GreatSchools rating
- 5/10Orcas Island Elementary SchoolGrades: K-5Distance: 4.1 mi
- 5/10Orcas Island Middle SchoolGrades: 6-8Distance: 4.1 mi
- 8/10Orcas Island High SchoolGrades: 9-12Distance: 4.1 mi

Get pre-qualified for a loan
At Zillow Home Loans, we can pre-qualify you in as little as 5 minutes with no impact to your credit score.An equal housing lender. NMLS #10287.



