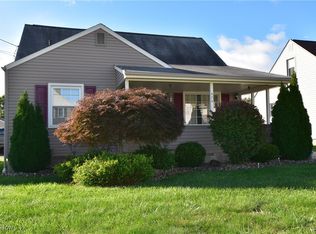Sold for $206,000
$206,000
486 W Wilson St, Struthers, OH 44471
3beds
2,062sqft
Single Family Residence
Built in 1957
7,884.36 Square Feet Lot
$225,700 Zestimate®
$100/sqft
$1,479 Estimated rent
Home value
$225,700
$194,000 - $262,000
$1,479/mo
Zestimate® history
Loading...
Owner options
Explore your selling options
What's special
UNIQUE IN DESIGN! If your looking for 3 spacious bedrooms, 2 full bathrooms, You've Found Your New Home! The ROOM ADDITIONS are SPECTACULAR: INSPIRING sun room with vaulted ceiling, skylights and glass sliding doors to brick patio; First floor office with built-ins; large family room that includes a fireplace and access to covered front porch; Master bedroom has been increased in size and includes vaulted ceiling / 2 double closets. First floor bathroom with large walk in shower. Kitchen has plenty of cabinetry, built in dishwasher, microwave and ceramic floor. Recreation room in basement with full bathroom. Double garage plus shed. Owner is installing a BRAND NEW furnace and air conditioning unit . Located on corner of a dead end street. Long term owner with pride of ownership! A must see home.
Zillow last checked: 8 hours ago
Listing updated: January 08, 2025 at 11:18am
Listing Provided by:
David G Klacik 330-757-8855realtymk@aol.com,
Klacik Real Estate
Bought with:
Robert Greenaway, 2020007858
WEICHERT REALTORS - Welcome Agency
Source: MLS Now,MLS#: 5074076 Originating MLS: Youngstown Columbiana Association of REALTORS
Originating MLS: Youngstown Columbiana Association of REALTORS
Facts & features
Interior
Bedrooms & bathrooms
- Bedrooms: 3
- Bathrooms: 2
- Full bathrooms: 2
- Main level bathrooms: 1
- Main level bedrooms: 2
Primary bedroom
- Description: Flooring: Carpet
- Features: Vaulted Ceiling(s)
- Level: First
- Dimensions: 22 x 11
Bedroom
- Description: Flooring: Wood
- Level: First
- Dimensions: 11 x 10
Bedroom
- Description: Flooring: Wood
- Features: Bookcases
- Level: Second
- Dimensions: 15 x 12
Family room
- Description: Flooring: Carpet
- Level: First
- Dimensions: 23 x 17
Kitchen
- Description: Flooring: Wood
- Level: First
- Dimensions: 15.4 x 10
Living room
- Description: Flooring: Carpet
- Level: First
- Dimensions: 15.4 x 11.5
Office
- Description: Flooring: Ceramic Tile
- Level: First
- Dimensions: 15 x 9.4
Recreation
- Description: Flooring: Other
- Level: Basement
- Dimensions: 23 x 11
Sunroom
- Description: Flooring: Ceramic Tile
- Level: First
- Dimensions: 15.4 x 11.8
Heating
- Forced Air, Gas
Cooling
- Central Air
Appliances
- Included: Disposal, Microwave, Range
- Laundry: Washer Hookup, In Basement, Laundry Tub, Sink
Features
- Ceiling Fan(s), Eat-in Kitchen, Recessed Lighting, Vaulted Ceiling(s), Natural Woodwork
- Basement: Crawl Space,Full
- Number of fireplaces: 1
- Fireplace features: Family Room
Interior area
- Total structure area: 2,062
- Total interior livable area: 2,062 sqft
- Finished area above ground: 1,774
- Finished area below ground: 288
Property
Parking
- Total spaces: 2
- Parking features: Concrete, Driveway, Detached, Electricity, Garage, Garage Door Opener
- Garage spaces: 2
Features
- Levels: Two
- Stories: 2
- Patio & porch: Front Porch, Patio
- Pool features: None
Lot
- Size: 7,884 sqft
- Features: Corner Lot, City Lot, Dead End, Wooded
Details
- Additional structures: Shed(s)
- Parcel number: 380150083.000
Construction
Type & style
- Home type: SingleFamily
- Architectural style: Cape Cod
- Property subtype: Single Family Residence
Materials
- Vinyl Siding
- Foundation: Block
- Roof: Asphalt,Fiberglass
Condition
- Year built: 1957
Utilities & green energy
- Sewer: Public Sewer
- Water: Public
Community & neighborhood
Location
- Region: Struthers
- Subdivision: City/Struthers
Other
Other facts
- Listing terms: Cash,Conventional,FHA,VA Loan
Price history
| Date | Event | Price |
|---|---|---|
| 1/7/2025 | Sold | $206,000-2.8%$100/sqft |
Source: | ||
| 10/23/2024 | Pending sale | $212,000$103/sqft |
Source: | ||
| 10/4/2024 | Listed for sale | $212,000$103/sqft |
Source: | ||
Public tax history
| Year | Property taxes | Tax assessment |
|---|---|---|
| 2024 | $2,134 +1.7% | $51,270 |
| 2023 | $2,098 +6.5% | $51,270 +40.6% |
| 2022 | $1,970 +0.9% | $36,460 |
Find assessor info on the county website
Neighborhood: 44471
Nearby schools
GreatSchools rating
- 6/10Struthers Middle SchoolGrades: 5-8Distance: 0.3 mi
- 5/10Struthers High SchoolGrades: 9-12Distance: 0.5 mi
- 5/10Struthers Elementary SchoolGrades: PK-4Distance: 0.5 mi
Schools provided by the listing agent
- District: Struthers CSD - 5011
Source: MLS Now. This data may not be complete. We recommend contacting the local school district to confirm school assignments for this home.
Get pre-qualified for a loan
At Zillow Home Loans, we can pre-qualify you in as little as 5 minutes with no impact to your credit score.An equal housing lender. NMLS #10287.
