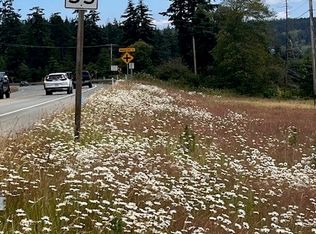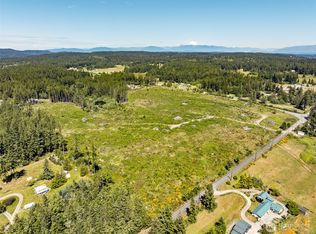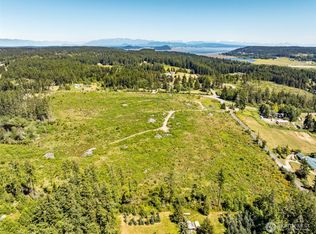Sold
Listed by:
Kelli Lang,
RE/MAX Gateway
Bought with: RE/MAX Gateway
$555,000
486 W Henni Road, Oak Harbor, WA 98277
3beds
2,308sqft
Single Family Residence
Built in 1978
5 Acres Lot
$-- Zestimate®
$240/sqft
$2,529 Estimated rent
Home value
Not available
Estimated sales range
Not available
$2,529/mo
Zestimate® history
Loading...
Owner options
Explore your selling options
What's special
Enjoy breathtaking territorial and mountain views from this serene 5+/- acre wine making property. Pinot Noir grapes plants are almost ready to become wonderful wine. The inviting living room features warm tones and exposed wooden beams on a vaulted ceiling, creating a cozy retreat. A free-standing stove in the dining area adds charm and warmth. The spacious bonus room, with durable ceramic tile floors, offers endless possibilities as a rec room, playroom, or home office. Embrace outdoor living with dedicated garden and orchard space, perfect for cultivating your own fresh food. Car enthusiasts and hobbyists will love the 4-car garage and expansive 1,600 sq. ft. separate shop. VA ASSUMPTION Available at 2.5% for those that qualify.
Zillow last checked: 8 hours ago
Listing updated: December 20, 2025 at 04:03am
Listed by:
Kelli Lang,
RE/MAX Gateway
Bought with:
Gavin Lang, 22014970
RE/MAX Gateway
Source: NWMLS,MLS#: 2428758
Facts & features
Interior
Bedrooms & bathrooms
- Bedrooms: 3
- Bathrooms: 2
- Full bathrooms: 1
- 3/4 bathrooms: 1
- Main level bathrooms: 1
- Main level bedrooms: 1
Primary bedroom
- Level: Main
Bathroom full
- Level: Main
Other
- Level: Main
Den office
- Level: Main
Entry hall
- Level: Main
Kitchen with eating space
- Level: Main
Living room
- Level: Main
Heating
- Fireplace, Forced Air, High Efficiency (Unspecified), Electric, Oil
Cooling
- None
Appliances
- Included: Dishwasher(s), Dryer(s), Refrigerator(s), Stove(s)/Range(s), Washer(s), Water Heater: Oil/boiler
Features
- Flooring: Ceramic Tile, Laminate
- Basement: None
- Number of fireplaces: 1
- Fireplace features: Wood Burning, Main Level: 1, Fireplace
Interior area
- Total structure area: 2,308
- Total interior livable area: 2,308 sqft
Property
Parking
- Total spaces: 4
- Parking features: Attached Garage, RV Parking
- Attached garage spaces: 4
Features
- Levels: Two
- Stories: 2
- Entry location: Main
- Patio & porch: Fireplace, Water Heater
- Has view: Yes
- View description: Mountain(s), Territorial
Lot
- Size: 5 Acres
- Features: Dead End Street, Secluded, Cabana/Gazebo, Fenced-Partially, High Speed Internet, Outbuildings, Patio, RV Parking, Shop
- Topography: Equestrian,Sloped
- Residential vegetation: Fruit Trees, Garden Space, Pasture
Details
- Parcel number: R133112324150
- Special conditions: Standard
Construction
Type & style
- Home type: SingleFamily
- Property subtype: Single Family Residence
Materials
- Metal/Vinyl, Wood Siding
- Foundation: Poured Concrete
- Roof: Metal
Condition
- Year built: 1978
- Major remodel year: 1983
Utilities & green energy
- Electric: Company: PSE
- Sewer: Septic Tank, Company: Septic
- Water: Individual Well, Company: Individual Well
Community & neighborhood
Location
- Region: Oak Harbor
- Subdivision: Oak Harbor
Other
Other facts
- Listing terms: Cash Out,Conventional
- Cumulative days on market: 224 days
Price history
| Date | Event | Price |
|---|---|---|
| 11/19/2025 | Sold | $555,000+0.9%$240/sqft |
Source: | ||
| 10/8/2025 | Pending sale | $550,000$238/sqft |
Source: | ||
| 9/3/2025 | Listed for sale | $550,000+25.3%$238/sqft |
Source: | ||
| 1/23/2018 | Sold | $439,000$190/sqft |
Source: | ||
| 12/20/2017 | Pending sale | $439,000$190/sqft |
Source: Windermere Real Estate/Whidbey Island #1073188 Report a problem | ||
Public tax history
| Year | Property taxes | Tax assessment |
|---|---|---|
| 2024 | $4,574 +1.3% | $644,913 +0.8% |
| 2023 | $4,513 +5.6% | $639,901 +11.5% |
| 2022 | $4,273 -12.5% | $573,874 +21.6% |
Find assessor info on the county website
Neighborhood: 98277
Nearby schools
GreatSchools rating
- 5/10Crescent Harbor Elementary SchoolGrades: K-4Distance: 4.3 mi
- 7/10North Whidbey Middle SchoolGrades: 7-8Distance: 4.3 mi
- 6/10Oak Harbor High SchoolGrades: 9-12Distance: 4.3 mi
Schools provided by the listing agent
- High: Oak Harbor High
Source: NWMLS. This data may not be complete. We recommend contacting the local school district to confirm school assignments for this home.
Get pre-qualified for a loan
At Zillow Home Loans, we can pre-qualify you in as little as 5 minutes with no impact to your credit score.An equal housing lender. NMLS #10287.



