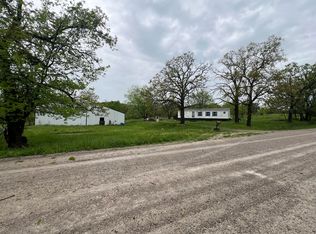Closed
Price Unknown
486 Tower Road, Marshfield, MO 65706
5beds
2,334sqft
Single Family Residence
Built in 1997
3.01 Acres Lot
$398,700 Zestimate®
$--/sqft
$2,180 Estimated rent
Home value
$398,700
$379,000 - $419,000
$2,180/mo
Zestimate® history
Loading...
Owner options
Explore your selling options
What's special
Beautiful Custom Built Home situated on 3ac in Webster County! Country roads take me home... This classic ranch style home was built in 1997, offers 2,334 sq. ft. of quality living space with 5 bedrooms, 3 full bathrooms, a 2-car garage, back deck and a peaceful country setting. You'll enjoy any of our wonderful 4-seasons of the Ozarks, here! Upon entry you're welcomed by a neutral color palette, a spacious living room, laminate flooring and an abundance of natural light. The kitchen/dining area is super functional offering golden oak cabinetry with oil rubbed bronze hardware, stainless appliances, a generous amount of counter space, lazy susan, breakfast bar, under-cabinet motion lighting and a wonderful view of the back of the property. Just off the kitchen is the oversized laundry & garage access. The laundry room is tiled, offers ample cabinetry, mop sink, closet and access to the back deck. Across the home you'll find the spacious master suite with huge closet and wonderful bathroom; complete with linen closet. The two additional bedrooms on the main are both nicely sized and offer quick access to the hall bath. Upstairs you will find the 4th and 5th bedrooms, sitting area and the third full bath. This home is ready for your family to make your own. Situated just minutes to Hwy CC and a short drive to I-44; 40 minutes to Springfield Airport, Niangua Schools. Private well/septic. Lennon HVAC w/Smart Thermostat Pad; Propane is leased with ProGas. Call us today for your private showing.
Zillow last checked: 8 hours ago
Listing updated: August 02, 2024 at 02:56pm
Listed by:
Elizabeth A. Hill 417-569-3432,
Keller Williams,
Greg M Hill 417-350-5703,
Keller Williams
Bought with:
Lindsey M Callery, 2020021383
Smith Realty
Source: SOMOMLS,MLS#: 60237348
Facts & features
Interior
Bedrooms & bathrooms
- Bedrooms: 5
- Bathrooms: 3
- Full bathrooms: 3
Heating
- Forced Air, Propane
Cooling
- Central Air
Appliances
- Included: Dishwasher, Disposal, Exhaust Fan, Free-Standing Electric Oven, Microwave, Propane Water Heater, Water Softener Owned
- Laundry: Main Level, Laundry Room, W/D Hookup
Features
- Laminate Counters, Walk-In Closet(s)
- Flooring: Carpet, Laminate, Tile
- Windows: Double Pane Windows
- Has basement: No
- Attic: Access Only:No Stairs,Partially Floored
- Has fireplace: No
Interior area
- Total structure area: 2,334
- Total interior livable area: 2,334 sqft
- Finished area above ground: 2,334
- Finished area below ground: 0
Property
Parking
- Total spaces: 2
- Parking features: Garage Faces Side
- Attached garage spaces: 2
Features
- Levels: One and One Half
- Stories: 2
- Patio & porch: Covered, Deck, Front Porch, Patio
- Exterior features: Rain Gutters
- Has view: Yes
- View description: Panoramic
Lot
- Size: 3.01 Acres
- Features: Acreage, Horses Allowed, Landscaped, Level, Wooded
Details
- Parcel number: 073.007000000006.010
- Horses can be raised: Yes
Construction
Type & style
- Home type: SingleFamily
- Architectural style: Country,Ranch
- Property subtype: Single Family Residence
Materials
- Vinyl Siding
- Foundation: Crawl Space, Poured Concrete
- Roof: Composition
Condition
- Year built: 1997
Utilities & green energy
- Sewer: Septic Tank
- Water: Private
Community & neighborhood
Location
- Region: Marshfield
- Subdivision: N/A
Other
Other facts
- Listing terms: Cash,Conventional,FHA,USDA/RD,VA Loan
- Road surface type: Gravel
Price history
| Date | Event | Price |
|---|---|---|
| 5/5/2023 | Sold | -- |
Source: | ||
| 4/4/2023 | Pending sale | $345,000$148/sqft |
Source: | ||
| 2/28/2023 | Listed for sale | $345,000+82.5%$148/sqft |
Source: | ||
| 7/27/2018 | Sold | -- |
Source: Agent Provided | ||
| 5/28/2018 | Pending sale | $189,000$81/sqft |
Source: Case Real Estate #60109349 | ||
Public tax history
| Year | Property taxes | Tax assessment |
|---|---|---|
| 2024 | $1,325 +11.4% | $30,880 |
| 2023 | $1,189 +0.4% | $30,880 |
| 2022 | $1,185 +0.2% | $30,880 |
Find assessor info on the county website
Neighborhood: 65706
Nearby schools
GreatSchools rating
- 6/10Niangua Elementary SchoolGrades: PK-5Distance: 1.7 mi
- 3/10Niangua High SchoolGrades: 9-12Distance: 1.7 mi
Schools provided by the listing agent
- Elementary: Niangua
- Middle: Niangua
- High: Niangua
Source: SOMOMLS. This data may not be complete. We recommend contacting the local school district to confirm school assignments for this home.
