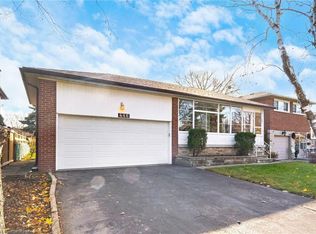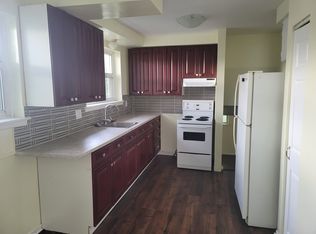A Must See Gem! Impeccably Upgraded Open-Concept Detached Home Nestled On 50X120Ft Lot In A Desirable Area. Bright & Spacious Layout With Lrg Principal Rooms, Modern Kitchen W/Granite & Breakfast Area Overlooking Exquisite Family Room W/Fireplace & W/O To Pool Size Yard. Combined Living/Dining Room W/Bay Window, Office W/Closet& Window Can Be Used As 4th Bedroom. Hardwood Floors Through-Out, Finished Basement. Minutes To The Qew, Transit, Schools And Parks.
This property is off market, which means it's not currently listed for sale or rent on Zillow. This may be different from what's available on other websites or public sources.


