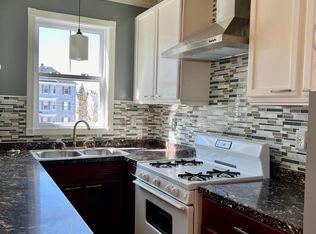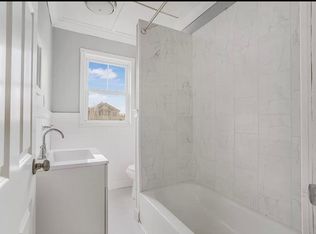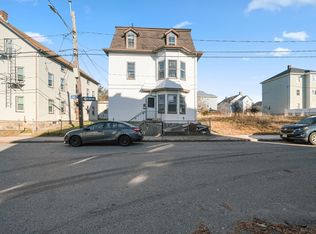Sold for $303,500
$303,500
486 Snell St, Fall River, MA 02721
2beds
747sqft
Single Family Residence
Built in 1900
2,902 Square Feet Lot
$363,800 Zestimate®
$406/sqft
$2,039 Estimated rent
Home value
$363,800
$331,000 - $400,000
$2,039/mo
Zestimate® history
Loading...
Owner options
Explore your selling options
What's special
Move in ready! This adorable 2 bed home has been updated and is waiting for you. It has an updated kitchen, includes a cooking stove and refrigerator, updated flooring, new kitchen counter and back splash, new tub surround, new windows, boiler is gas. It's a great condo alternative without the condo fees! It's a back house with one deeded off street parking space that needs to be completed by the buyer (not there now, see attached plan). The small yard is perfect to enjoy, plenty of room for a grill, table and chairs, room to play but not a lot of work to care for. The rooms are somewhat small (see measurements) but that makes it less to heat, cool, clean and maintain. This is a recent subdivision, plan attached, there will be a brand new duplex to the right. There will be a new water/sewer line to the house prior to closing. This will be a wonderfully affordable home!
Zillow last checked: 8 hours ago
Listing updated: June 29, 2023 at 10:02am
Listed by:
Karen McLinden 508-642-6645,
Beautiful Day Real Estate 774-319-5777
Bought with:
The Mathew J. Arruda Group
RE/MAX Vantage
Source: MLS PIN,MLS#: 73089039
Facts & features
Interior
Bedrooms & bathrooms
- Bedrooms: 2
- Bathrooms: 1
- Full bathrooms: 1
Primary bedroom
- Features: Flooring - Hardwood
- Level: Second
- Area: 99
- Dimensions: 9 x 11
Bedroom 2
- Features: Flooring - Hardwood
- Level: Second
- Area: 105
- Dimensions: 7 x 15
Bathroom 1
- Features: Bathroom - Full, Bathroom - With Tub & Shower, Flooring - Laminate
- Level: First
- Area: 42
- Dimensions: 6 x 7
Kitchen
- Features: Flooring - Laminate, Countertops - Stone/Granite/Solid
- Level: First
- Area: 100
- Dimensions: 10 x 10
Living room
- Features: Ceiling Fan(s), Closet, Flooring - Laminate
- Level: First
- Area: 168
- Dimensions: 12 x 14
Heating
- Central, Hot Water, Natural Gas
Cooling
- None
Appliances
- Included: Gas Water Heater, Water Heater, Range, Refrigerator
Features
- Flooring: Laminate
- Basement: Full,Interior Entry,Bulkhead,Concrete
- Has fireplace: No
Interior area
- Total structure area: 747
- Total interior livable area: 747 sqft
Property
Parking
- Total spaces: 1
- Parking features: Deeded
- Uncovered spaces: 1
Lot
- Size: 2,902 sqft
- Features: Easements, Gentle Sloping, Level
Details
- Foundation area: 360
- Parcel number: FALLM0I24B0000L0103
- Zoning: res
Construction
Type & style
- Home type: SingleFamily
- Architectural style: Cottage
- Property subtype: Single Family Residence
Materials
- Foundation: Granite
Condition
- Year built: 1900
Utilities & green energy
- Electric: Circuit Breakers, 60 Amps/Less
- Sewer: Public Sewer
- Water: Public
- Utilities for property: for Gas Range, for Gas Oven
Community & neighborhood
Community
- Community features: Public Transportation, Shopping, Park, Medical Facility, Laundromat, Highway Access, House of Worship, Public School
Location
- Region: Fall River
Other
Other facts
- Road surface type: Paved
Price history
| Date | Event | Price |
|---|---|---|
| 6/28/2023 | Sold | $303,500+5.4%$406/sqft |
Source: MLS PIN #73089039 Report a problem | ||
| 5/4/2023 | Contingent | $287,900$385/sqft |
Source: MLS PIN #73089039 Report a problem | ||
| 4/5/2023 | Price change | $287,900-0.7%$385/sqft |
Source: MLS PIN #73089039 Report a problem | ||
| 3/19/2023 | Listed for sale | $289,900$388/sqft |
Source: MLS PIN #73089039 Report a problem | ||
Public tax history
| Year | Property taxes | Tax assessment |
|---|---|---|
| 2025 | $2,560 | $223,600 |
Find assessor info on the county website
Neighborhood: Niagara
Nearby schools
GreatSchools rating
- 4/10William S Greene Elementary SchoolGrades: PK-5Distance: 0.4 mi
- 4/10Talbot Innovation SchoolGrades: 6-8Distance: 1.2 mi
- 2/10B M C Durfee High SchoolGrades: 9-12Distance: 2 mi
Get pre-qualified for a loan
At Zillow Home Loans, we can pre-qualify you in as little as 5 minutes with no impact to your credit score.An equal housing lender. NMLS #10287.


