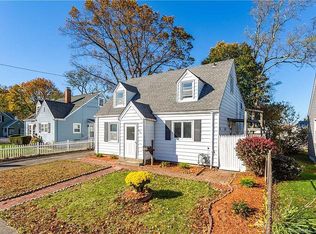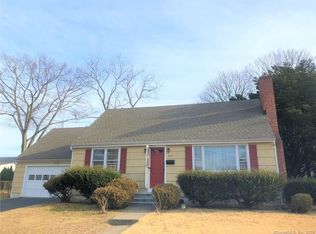Move right in to this updated cape/split level, with a unique layout, newer kitchen with white cabinets, granite counter tops and stainless steel appliances. Wood & tile floors on main level, two bedrooms on 2nd level with beautifully renovated full bath. Third level is one very large bedroom/den with an extra large step-down closet space or make it your home office. The lower level has full length windows, perfect for a family/play room, exterior access, tile floors and a large laundry room. Beautifully manicured lawn with new blue stone walkways and patio w gazebo. Fully fenced private yard. Enjoy our Virtual Tour until on-site showings which will only be allowed on Sunday 8/30/2020 from 11:30am-4:30pm. Must have a confirmed appointment set through ShowingTime. Please note there are cameras & alarm in place.
This property is off market, which means it's not currently listed for sale or rent on Zillow. This may be different from what's available on other websites or public sources.

