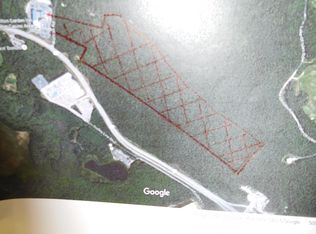Sold for $270,000
$270,000
486 Route 2, Preston, CT 06365
3beds
1,042sqft
Single Family Residence
Built in 1954
1.82 Acres Lot
$314,900 Zestimate®
$259/sqft
$2,153 Estimated rent
Home value
$314,900
$287,000 - $343,000
$2,153/mo
Zestimate® history
Loading...
Owner options
Explore your selling options
What's special
Situated on 1.82 acres within the Resort Commercial Zone, this property at 486 Route 2 in Preston offers a unique blend of residential charm and investment potential. The home features three bedrooms, including one conveniently located on the main floor, as well as a versatile loft area upstairs that can be used as a study or home office. Hardwood floors throughout add warmth and character to the space. The home is equipped with newer 30-year architectural shingles and is very efficient, providing both durability and energy savings. A new well was drilled in 2006, and a new septic system was installed in 2013, ensuring key systems are updated. The exterior includes aluminum siding, which can be painted to match your style, and a detached one-car garage with an attached gardening shed. Outdoor features include a massive fishing pond and a fully fenced backyard, perfect for pets or recreation. Public water is available in the street but is not currently connected to the property. This estate is being sold as-is, including its contents, and is best suited for a buyer utilizing a conventional loan. Walking distance to Foxwoods , Dunkin Donuts and the Hilton Hotel. Please contact your agent for a detailed property packet and additional information.
Zillow last checked: 8 hours ago
Listing updated: January 22, 2025 at 02:31pm
Listed by:
Tim J. Bray 860-912-7137,
Seaport Real Estate Services 860-245-9200
Bought with:
Adam Cannon, RES.0808686
Coldwell Banker Realty
Source: Smart MLS,MLS#: 24064434
Facts & features
Interior
Bedrooms & bathrooms
- Bedrooms: 3
- Bathrooms: 1
- Full bathrooms: 1
Primary bedroom
- Features: Ceiling Fan(s), Hardwood Floor
- Level: Main
- Area: 96 Square Feet
- Dimensions: 8 x 12
Bedroom
- Features: Vaulted Ceiling(s), Hardwood Floor
- Level: Upper
- Area: 150 Square Feet
- Dimensions: 10 x 15
Bedroom
- Features: Vaulted Ceiling(s), Ceiling Fan(s), Hardwood Floor
- Level: Upper
- Area: 165 Square Feet
- Dimensions: 11 x 15
Dining room
- Features: Ceiling Fan(s), Laminate Floor
- Level: Main
- Area: 144 Square Feet
- Dimensions: 12 x 12
Kitchen
- Features: Ceiling Fan(s), Country, Double-Sink, Tile Floor
- Level: Main
- Area: 132 Square Feet
- Dimensions: 11 x 12
Living room
- Features: Bookcases, Built-in Features
- Level: Main
- Area: 228 Square Feet
- Dimensions: 12 x 19
Heating
- Forced Air, Oil
Cooling
- Window Unit(s)
Appliances
- Included: Electric Range, Oven, Microwave, Range Hood, Refrigerator, Water Heater
- Laundry: Lower Level
Features
- Windows: Thermopane Windows
- Basement: Full
- Attic: None
- Has fireplace: No
Interior area
- Total structure area: 1,042
- Total interior livable area: 1,042 sqft
- Finished area above ground: 1,042
- Finished area below ground: 0
Property
Parking
- Total spaces: 4
- Parking features: Detached, Paved
- Garage spaces: 1
Features
- Exterior features: Rain Gutters
- Has view: Yes
- View description: Water
- Has water view: Yes
- Water view: Water
- Waterfront features: Waterfront, Pond, Access
Lot
- Size: 1.82 Acres
- Features: Few Trees, Level
Details
- Additional structures: Shed(s)
- Parcel number: 1560560
- Zoning: RC
Construction
Type & style
- Home type: SingleFamily
- Architectural style: Cape Cod
- Property subtype: Single Family Residence
Materials
- Aluminum Siding
- Foundation: Stone
- Roof: Asphalt,Shingle
Condition
- New construction: No
- Year built: 1954
Utilities & green energy
- Sewer: Septic Tank
- Water: Public, Well
Green energy
- Energy efficient items: Windows
Community & neighborhood
Community
- Community features: Library
Location
- Region: Preston
Price history
| Date | Event | Price |
|---|---|---|
| 1/22/2025 | Sold | $270,000+8%$259/sqft |
Source: | ||
| 12/23/2024 | Pending sale | $250,000$240/sqft |
Source: | ||
| 12/17/2024 | Listed for sale | $250,000$240/sqft |
Source: | ||
Public tax history
| Year | Property taxes | Tax assessment |
|---|---|---|
| 2025 | $2,487 +7.4% | $99,050 |
| 2024 | $2,315 +1.8% | $99,050 |
| 2023 | $2,273 +0.9% | $99,050 +22.6% |
Find assessor info on the county website
Neighborhood: 06365
Nearby schools
GreatSchools rating
- 5/10Preston Veterans' Memorial SchoolGrades: PK-5Distance: 2.9 mi
- 5/10Preston Plains SchoolGrades: 6-8Distance: 0.5 mi
Schools provided by the listing agent
- Elementary: Preston Vet's Memorial
- Middle: Preston Plains
Source: Smart MLS. This data may not be complete. We recommend contacting the local school district to confirm school assignments for this home.
Get pre-qualified for a loan
At Zillow Home Loans, we can pre-qualify you in as little as 5 minutes with no impact to your credit score.An equal housing lender. NMLS #10287.
Sell for more on Zillow
Get a Zillow Showcase℠ listing at no additional cost and you could sell for .
$314,900
2% more+$6,298
With Zillow Showcase(estimated)$321,198
