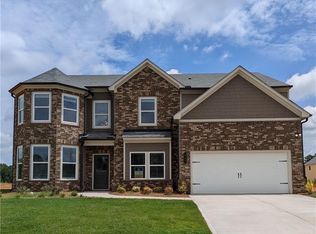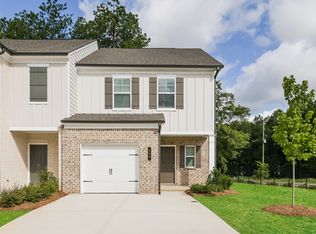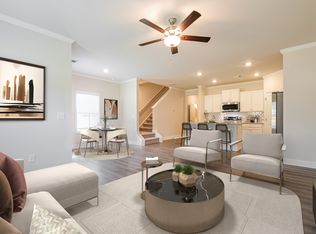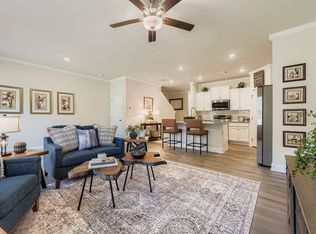Closed
$426,990
486 Rodeo Dr, Auburn, GA 30011
5beds
2,660sqft
Single Family Residence, Residential
Built in 2023
0.25 Acres Lot
$426,500 Zestimate®
$161/sqft
$2,548 Estimated rent
Home value
$426,500
$405,000 - $448,000
$2,548/mo
Zestimate® history
Loading...
Owner options
Explore your selling options
What's special
EVA PLAN Lot 6a: 5BR/3BA Welcome to Beckett Ranch, a brand new community situated in the lively and timeless "Southern Charm" town of Auburn, Georgia. This spacious contemporary floor plan has been designed to provide ample room for family style living. Great space for entertaining in the open concept greatroom and kitchen area, while also providing a relaxing private space in the upstairs media room area. Main-level bedroom provides convenient access to full bathroom, adding flexibility for family or guests. Some highlights include: luxury vinyl planking throughout the main level living areas, kitchen with granite counters and tile backsplash, stainless-steel appliance package, convenience of an upstairs laundry room, and (total electric) energy efficient appliances and home systems to help ease the strain on your wallet year round. The property also includes a fully landscaped and sodded yard on all four sides. Beckett Ranch will be a fabulous master-planned community with interlinking walking trails, sidewalks, underground utilities, clubhouse, pool, playgrounds, pavilion, and a large conservation area running alongside Rock Creek. This home qualifies for one of our terrific "Grand Opening" incentives - which are currently being offered on the next 2 contracts written & accepted on any of our available standing inventory homes (model home excluded). Hurry Quick - for your opportunity to get your share of up to $15k Any Way you want it (Builder Promotional Incentive) + $10k builder paid closing costs while they last! *STOCK PHOTOS are not actual pictures of the home on lot 6a, but of other Eva floor plans being built.*
Zillow last checked: 8 hours ago
Listing updated: May 08, 2024 at 10:52pm
Listing Provided by:
ROCKNEY A FISH,
Park Place Brokers
Bought with:
Julie Lynn Terry, 357607
Red Key Properties, LLC.
Source: FMLS GA,MLS#: 7296290
Facts & features
Interior
Bedrooms & bathrooms
- Bedrooms: 5
- Bathrooms: 3
- Full bathrooms: 3
- Main level bathrooms: 1
- Main level bedrooms: 1
Primary bedroom
- Features: Other
- Level: Other
Bedroom
- Features: Other
Primary bathroom
- Features: Double Vanity, Shower Only
Dining room
- Features: Separate Dining Room
Kitchen
- Features: Breakfast Room, Cabinets White, Pantry Walk-In, Stone Counters, View to Family Room
Heating
- Central, Electric, Forced Air
Cooling
- Ceiling Fan(s), Central Air, Electric
Appliances
- Included: Dishwasher, Disposal, Electric Range, Electric Water Heater
- Laundry: In Hall, Laundry Room, Upper Level
Features
- Double Vanity, Entrance Foyer, Entrance Foyer 2 Story, Walk-In Closet(s)
- Flooring: Carpet, Laminate
- Windows: Double Pane Windows
- Basement: None
- Number of fireplaces: 1
- Fireplace features: Electric, Great Room
- Common walls with other units/homes: No Common Walls
Interior area
- Total structure area: 2,660
- Total interior livable area: 2,660 sqft
- Finished area above ground: 2,660
Property
Parking
- Total spaces: 2
- Parking features: Attached, Driveway, Garage, Garage Door Opener, Garage Faces Front, Kitchen Level, Level Driveway
- Attached garage spaces: 2
- Has uncovered spaces: Yes
Accessibility
- Accessibility features: None
Features
- Levels: Two
- Stories: 2
- Patio & porch: Patio
- Exterior features: Rain Gutters, No Dock
- Pool features: None
- Spa features: None
- Fencing: None
- Has view: Yes
- View description: Other
- Waterfront features: None
- Body of water: None
Lot
- Size: 0.25 Acres
- Features: Back Yard, Cleared, Front Yard, Landscaped, Level
Details
- Additional structures: None
- Other equipment: None
- Horse amenities: None
Construction
Type & style
- Home type: SingleFamily
- Architectural style: Traditional
- Property subtype: Single Family Residence, Residential
Materials
- Brick Veneer, HardiPlank Type
- Foundation: Slab
- Roof: Composition,Shingle
Condition
- New Construction
- New construction: Yes
- Year built: 2023
Details
- Builder name: Aspen Building Company
- Warranty included: Yes
Utilities & green energy
- Electric: 220 Volts
- Sewer: Public Sewer
- Water: Public
- Utilities for property: Electricity Available, Sewer Available, Underground Utilities, Water Available
Green energy
- Green verification: ENERGY STAR Certified Homes
- Energy efficient items: Appliances, Doors, Windows
- Energy generation: None
Community & neighborhood
Security
- Security features: Smoke Detector(s)
Community
- Community features: Clubhouse, Pool, Tennis Court(s), Other
Location
- Region: Auburn
- Subdivision: Beckett Ranch
HOA & financial
HOA
- Has HOA: Yes
- HOA fee: $700 annually
- Services included: Reserve Fund, Swim, Tennis
Other
Other facts
- Road surface type: Paved
Price history
| Date | Event | Price |
|---|---|---|
| 4/23/2024 | Sold | $426,990-2.3%$161/sqft |
Source: | ||
| 1/8/2024 | Pending sale | $436,990$164/sqft |
Source: | ||
| 10/28/2023 | Listed for sale | $436,990$164/sqft |
Source: | ||
Public tax history
Tax history is unavailable.
Neighborhood: 30011
Nearby schools
GreatSchools rating
- 5/10Auburn Elementary SchoolGrades: PK-5Distance: 0.3 mi
- 6/10Westside Middle SchoolGrades: 6-8Distance: 4.5 mi
- 5/10Apalachee High SchoolGrades: 9-12Distance: 5.1 mi
Schools provided by the listing agent
- Elementary: Mulberry
- Middle: Dacula
- High: Dacula
Source: FMLS GA. This data may not be complete. We recommend contacting the local school district to confirm school assignments for this home.
Get a cash offer in 3 minutes
Find out how much your home could sell for in as little as 3 minutes with a no-obligation cash offer.
Estimated market value
$426,500



