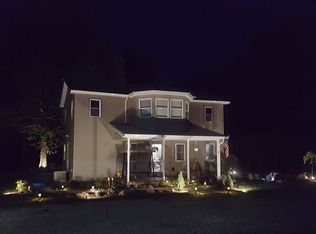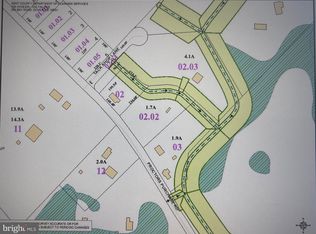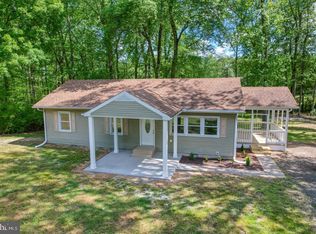Sold for $502,400 on 11/21/25
$502,400
486 Proctors Purchase Rd, Hartly, DE 19953
3beds
2,200sqft
Single Family Residence
Built in 2025
1.7 Acres Lot
$503,300 Zestimate®
$228/sqft
$2,521 Estimated rent
Home value
$503,300
$478,000 - $528,000
$2,521/mo
Zestimate® history
Loading...
Owner options
Explore your selling options
What's special
Dreaming of a Barndominium without the wait and stress of building? Make this GORGEOUS home YOURS! Located on a large private lot, serene and tucked away from it all! This home has upgrades GALORE, Including: front and rear covered porch, gigantic paved driveway, carriage garage doors with openers, LVP in all main areas, 9 ft ceilings in the main house and 10 ft ceilings in the garage, tile showers, stainless appliances, island, backsplash, quartz countertops, butler pantry, tray ceiling in living and master bedroom, tons of recess lighting and the list goes ON! Add this one to your tour today, it wont' last long!
Zillow last checked: 8 hours ago
Listing updated: November 24, 2025 at 06:40am
Listed by:
Ashley Lyon 302-632-7986,
Keller Williams Realty Central-Delaware
Bought with:
Jason Lewis, RS-0019915
Compass RE
Source: Bright MLS,MLS#: DEKT2041930
Facts & features
Interior
Bedrooms & bathrooms
- Bedrooms: 3
- Bathrooms: 2
- Full bathrooms: 2
- Main level bathrooms: 2
- Main level bedrooms: 3
Basement
- Area: 0
Heating
- Forced Air, Propane
Cooling
- Central Air, Electric
Appliances
- Included: Microwave, Dishwasher, Oven/Range - Electric, Refrigerator, Tankless Water Heater, Water Heater
Features
- Bathroom - Walk-In Shower, Butlers Pantry, Ceiling Fan(s), Combination Kitchen/Living, Dining Area, Entry Level Bedroom, Flat, Open Floorplan, Kitchen Island, Primary Bath(s), Recessed Lighting, Upgraded Countertops, Walk-In Closet(s)
- Has basement: No
- Has fireplace: No
Interior area
- Total structure area: 2,200
- Total interior livable area: 2,200 sqft
- Finished area above ground: 2,200
- Finished area below ground: 0
Property
Parking
- Total spaces: 12
- Parking features: Garage Faces Front, Garage Door Opener, Oversized, Asphalt, Attached, Driveway
- Attached garage spaces: 2
- Uncovered spaces: 10
Accessibility
- Accessibility features: Doors - Swing In, No Stairs
Features
- Levels: One
- Stories: 1
- Exterior features: Rain Gutters, Sidewalks
- Pool features: None
- Has view: Yes
- View description: Trees/Woods
Lot
- Size: 1.70 Acres
- Dimensions: 1.70 x 0.00
- Features: Backs to Trees
Details
- Additional structures: Above Grade, Below Grade
- Parcel number: WD0008100030202000
- Zoning: AR
- Special conditions: Standard
Construction
Type & style
- Home type: SingleFamily
- Architectural style: Other
- Property subtype: Single Family Residence
Materials
- Metal Siding
- Foundation: Slab
- Roof: Metal
Condition
- Excellent
- New construction: Yes
- Year built: 2025
Utilities & green energy
- Sewer: Mound System
- Water: Well
- Utilities for property: Propane
Community & neighborhood
Location
- Region: Hartly
- Subdivision: None Available
Other
Other facts
- Listing agreement: Exclusive Right To Sell
- Ownership: Fee Simple
Price history
| Date | Event | Price |
|---|---|---|
| 11/21/2025 | Sold | $502,400$228/sqft |
Source: | ||
| 10/29/2025 | Contingent | $502,400+0.5%$228/sqft |
Source: | ||
| 10/21/2025 | Listed for sale | $499,900$227/sqft |
Source: | ||
Public tax history
Tax history is unavailable.
Neighborhood: 19953
Nearby schools
GreatSchools rating
- 5/10Hartly Elementary SchoolGrades: K-4Distance: 2.6 mi
- NACentral Middle SchoolGrades: 7-8Distance: 10.8 mi
- NADover High SchoolGrades: 9-12Distance: 8.1 mi
Schools provided by the listing agent
- District: Capital
Source: Bright MLS. This data may not be complete. We recommend contacting the local school district to confirm school assignments for this home.

Get pre-qualified for a loan
At Zillow Home Loans, we can pre-qualify you in as little as 5 minutes with no impact to your credit score.An equal housing lender. NMLS #10287.


