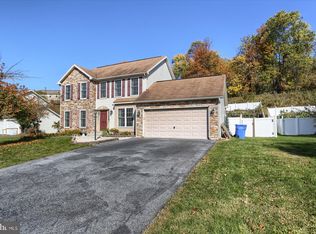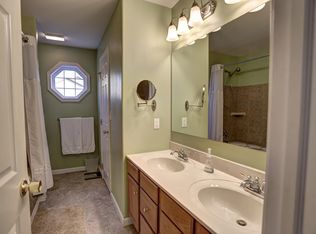Sold for $350,000
$350,000
486 Princeton Rd, Harrisburg, PA 17111
3beds
1,500sqft
Single Family Residence
Built in 2006
0.36 Acres Lot
$371,300 Zestimate®
$233/sqft
$2,061 Estimated rent
Home value
$371,300
$338,000 - $408,000
$2,061/mo
Zestimate® history
Loading...
Owner options
Explore your selling options
What's special
Welcome to your dream home! Nestled in the serene neighborhood of Ivy Ridge, this meticulously maintained, one-owner gem offers a perfect blend of comfort and modern amenities. Boasting a spacious floor plan which includes upgraded flooring throughout the main level, spacious living areas, and a traditional but functional layout, this residence is the perfect place to call home. Step inside to the inviting main level with a large living room, bright airy kitchen with adjacent dining area, and new low maintenance luxury vinyl plank flooring throughout. Upstairs, you'll find the primary suite featuring a walk-in closet and private en-suite bath, 2 additional bedrooms, full guest bath, and convenient laundry area. For the avid entertainer or growing family, there is even a partially finished lower level with family room providing a versatile space ideal for movie nights, a home office, or a play area for the kids. Outside, a charming deck invites you to unwind and soak in the tranquility of your private backyard bordered by a picturesque treelined view, lending privacy and a touch of nature to your outdoor gatherings. With its flawless condition and thoughtful upgrades, this home is truly move-in ready and waiting for you to make it your own. Don’t miss the chance to experience the perfect blend of comfort and style in this like-new haven!
Zillow last checked: 8 hours ago
Listing updated: August 08, 2024 at 10:26am
Listed by:
ELLEN STOVER 717-877-9373,
RE/MAX Premier Services
Bought with:
OM GURUNG, RS348632
Coldwell Banker Realty
Source: Bright MLS,MLS#: PADA2034568
Facts & features
Interior
Bedrooms & bathrooms
- Bedrooms: 3
- Bathrooms: 3
- Full bathrooms: 2
- 1/2 bathrooms: 1
- Main level bathrooms: 1
Basement
- Area: 0
Heating
- Forced Air, Natural Gas
Cooling
- Central Air, Electric
Appliances
- Included: Microwave, Dishwasher, Disposal, Washer, Dryer, Gas Water Heater
- Laundry: Has Laundry, Upper Level
Features
- Eat-in Kitchen, Ceiling Fan(s), Combination Kitchen/Dining, Floor Plan - Traditional, Kitchen Island, Primary Bath(s), Bathroom - Tub Shower, Walk-In Closet(s)
- Flooring: Carpet
- Basement: Concrete,Rough Bath Plumb,Partially Finished
- Has fireplace: No
Interior area
- Total structure area: 1,500
- Total interior livable area: 1,500 sqft
- Finished area above ground: 1,500
- Finished area below ground: 0
Property
Parking
- Total spaces: 2
- Parking features: Garage Faces Front, Attached, Driveway
- Attached garage spaces: 2
- Has uncovered spaces: Yes
Accessibility
- Accessibility features: None
Features
- Levels: Two
- Stories: 2
- Patio & porch: Deck
- Pool features: None
Lot
- Size: 0.36 Acres
Details
- Additional structures: Above Grade, Below Grade
- Parcel number: 630241700000000
- Zoning: RESIDENTIAL
- Special conditions: Standard
Construction
Type & style
- Home type: SingleFamily
- Architectural style: Traditional
- Property subtype: Single Family Residence
Materials
- Vinyl Siding, Frame, Stick Built
- Foundation: Concrete Perimeter
- Roof: Fiberglass,Asphalt
Condition
- New construction: No
- Year built: 2006
Utilities & green energy
- Electric: 200+ Amp Service
- Sewer: Public Sewer
- Water: Public
Community & neighborhood
Security
- Security features: Smoke Detector(s)
Location
- Region: Harrisburg
- Subdivision: Ivy Ridge
- Municipality: SWATARA TWP
Other
Other facts
- Listing agreement: Exclusive Right To Sell
- Listing terms: Cash,Conventional,FHA,VA Loan
- Ownership: Fee Simple
Price history
| Date | Event | Price |
|---|---|---|
| 8/8/2024 | Sold | $350,000+0%$233/sqft |
Source: | ||
| 7/10/2024 | Pending sale | $349,900$233/sqft |
Source: | ||
| 7/1/2024 | Price change | $349,900-5.4%$233/sqft |
Source: | ||
| 6/24/2024 | Price change | $369,900-2.6%$247/sqft |
Source: | ||
| 6/7/2024 | Listed for sale | $379,900$253/sqft |
Source: | ||
Public tax history
Tax history is unavailable.
Neighborhood: 17111
Nearby schools
GreatSchools rating
- 3/10Tri-Community El SchoolGrades: K-5Distance: 1.1 mi
- 5/10Swatara Middle SchoolGrades: 6-8Distance: 0.8 mi
- 2/10Central Dauphin East Senior High SchoolGrades: 9-12Distance: 3 mi
Schools provided by the listing agent
- High: Central Dauphin East
- District: Central Dauphin
Source: Bright MLS. This data may not be complete. We recommend contacting the local school district to confirm school assignments for this home.
Get pre-qualified for a loan
At Zillow Home Loans, we can pre-qualify you in as little as 5 minutes with no impact to your credit score.An equal housing lender. NMLS #10287.
Sell for more on Zillow
Get a Zillow Showcase℠ listing at no additional cost and you could sell for .
$371,300
2% more+$7,426
With Zillow Showcase(estimated)$378,726

