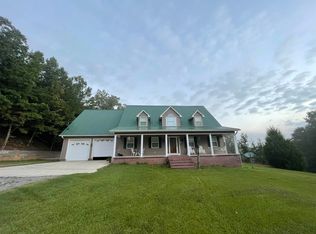Traditional brick beauty nestled in the perfect spot with both open and treed views on 6 acres+-, includes approximately 1 acre of producing muscadine and scuppernong vines and fig trees. Stately brick exterior home featuring 4 bedrooms, 4 baths. First floor features 10 ft. ceilings, large crown molding and baseboards plus hand detailed door frames and molding. Great room features a large, wood burning fireplace with a magnificent view. Lots of birds and wildlife to entertain you. Kitchen comes with all major built ins. Quartz countertops, copper farmhouse sink and backsplash added in 2020. 25x16 rec room, bonus 30x17 area for storage, exercise room, crafts or wood working. Main bedroom has an on suite with walk in closet and sitting area. Office has vaulted ceilings with lots of bookcases. Copper gutters on exterior of home and pool house are an added feature. For relaxing, check out the large deck overlooking an inground salt water pool with a uniquely designed rock pool house. Salt cell and panel replaced in 2023. New downstairs 2.5 ton central heat/air unit installed in December 2022. If you are looking for a special place to call home look no more! Call today to schedule your opportunity.
This property is off market, which means it's not currently listed for sale or rent on Zillow. This may be different from what's available on other websites or public sources.

