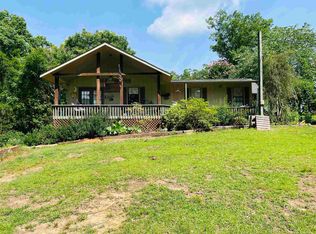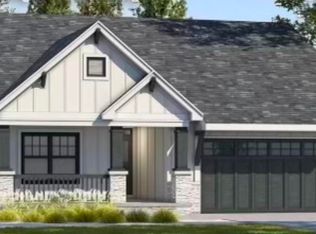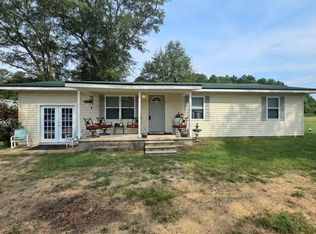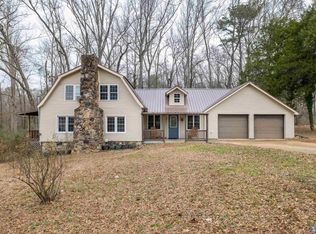50-Acre Farm with Home, Barn, and Pond – Near Hamilton
This beautiful 50-acre farm offers a perfect blend of open pastureland and country living. The property features a 1,654 sq. ft. home with three bedrooms and one and a half baths, an enclosed back porch, and a fairly new roof. The home also includes a full basement for additional space.
A large metal building with two bay doors, a barn, and two carports provide plenty of storage and utility for farm equipment or vehicles. The land is fully fenced with four-strand barbed wire fencing, making it ideal for livestock. A farm pond is located on the upper side of the tract, adding both functionality and charm. This is currently an Operational Cattle Farm. Multiple Gates for access.
Conveniently located just a few miles from Hamilton, this property offers the peace of country living with easy access to town.
Pending
$299,000
486 Posey Rd, Hamilton, AL 35570
3beds
1,654sqft
Est.:
Single Family Residence
Built in 1965
50 Acres Lot
$-- Zestimate®
$181/sqft
$-- HOA
What's special
Farm pondFairly new roofOpen pasturelandFull basementTwo carportsFour-strand barbed wire fencingEnclosed back porch
- 118 days |
- 263 |
- 17 |
Zillow last checked: 8 hours ago
Listing updated: December 17, 2025 at 05:02pm
Listed by:
Jerromy M Downey 205-495-0313,
EXIT River City Realty
Source: Strategic MLS Alliance,MLS#: 524731
Facts & features
Interior
Bedrooms & bathrooms
- Bedrooms: 3
- Bathrooms: 2
- Full bathrooms: 1
- 1/2 bathrooms: 1
- Main level bedrooms: 3
Basement
- Area: 1600
Features
- Basement: Block,Daylight,Unfinished
- Number of fireplaces: 1
Interior area
- Total structure area: 3,254
- Total interior livable area: 1,654 sqft
- Finished area above ground: 1,654
- Finished area below ground: 0
Video & virtual tour
Property
Parking
- Total spaces: 2
- Parking features: Carport
- Carport spaces: 2
Features
- Fencing: Barbed Wire,Gate
Lot
- Size: 50 Acres
Details
- Parcel number: 490801120000012.000
Construction
Type & style
- Home type: SingleFamily
- Property subtype: Single Family Residence
Condition
- Year built: 1965
Utilities & green energy
- Sewer: Septic Tank
- Utilities for property: Electricity Connected
Community & HOA
Community
- Subdivision: None
HOA
- Has HOA: No
Location
- Region: Hamilton
Financial & listing details
- Price per square foot: $181/sqft
- Tax assessed value: $202,315
- Annual tax amount: $580
- Price range: $299K - $299K
- Date on market: 9/15/2025
- Electric utility on property: Yes
Estimated market value
Not available
Estimated sales range
Not available
$1,311/mo
Price history
Price history
| Date | Event | Price |
|---|---|---|
| 12/18/2025 | Pending sale | $299,000$181/sqft |
Source: Strategic MLS Alliance #524731 Report a problem | ||
| 9/15/2025 | Listed for sale | $299,000+49.6%$181/sqft |
Source: Strategic MLS Alliance #524731 Report a problem | ||
| 9/6/2025 | Listing removed | $199,900$121/sqft |
Source: Strategic MLS Alliance #518814 Report a problem | ||
| 3/13/2025 | Price change | $199,900-4.8%$121/sqft |
Source: Strategic MLS Alliance #518814 Report a problem | ||
| 2/17/2025 | Price change | $209,900-36.4%$127/sqft |
Source: Strategic MLS Alliance #518814 Report a problem | ||
Public tax history
Public tax history
| Year | Property taxes | Tax assessment |
|---|---|---|
| 2024 | $581 -0.4% | $23,140 -0.3% |
| 2023 | $583 +3.7% | $23,220 +3.5% |
| 2022 | $562 | $22,440 |
Find assessor info on the county website
BuyAbility℠ payment
Est. payment
$1,616/mo
Principal & interest
$1436
Home insurance
$105
Property taxes
$75
Climate risks
Neighborhood: 35570
Nearby schools
GreatSchools rating
- 10/10Hamilton Middle SchoolGrades: 5-8Distance: 6.1 mi
- 3/10Hamilton High SchoolGrades: 9-12Distance: 6.1 mi
- 10/10Hamilton Elementary SchoolGrades: PK-4Distance: 6 mi
Schools provided by the listing agent
- Elementary: Hamilton
- Middle: Hamilton
- High: Hamilton
Source: Strategic MLS Alliance. This data may not be complete. We recommend contacting the local school district to confirm school assignments for this home.
- Loading




