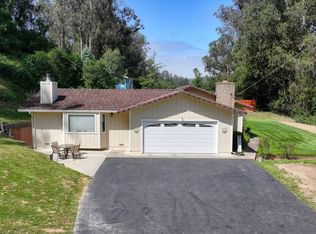Country Charm & Privacy abound in this 3 bedroom 2.5 bath 1924 sq. ft. home situated on nearly 1.4 acres. Large windows & skylights shower the home w natural sunlight & forested beauty. Great separation of space w separate Living & Family rooms, yet open floor concept living between Kitchen, Living room & Dining areas allows for large gathering space. Welcome guests through the formal entry and enjoy easy access to the outside via sliding doors to the inviting brick patio or cozy up to the rustic pellet stove in the separate Living room. 3 spacious bedrooms & 2 full baths upstairs, inclusive of the Master suite w double closets & access to the outside via second level decking. Laundry room & 1/2 bath downstairs w/access to carport. The expansive front yard includes a fenced area & poultry coop, as well as plenty of space for all your landscaping & gardening dreams. Storybook pitched roof shed in the backyard could be an office, playhouse, she-shed, art studio or simply extra storage.
This property is off market, which means it's not currently listed for sale or rent on Zillow. This may be different from what's available on other websites or public sources.

