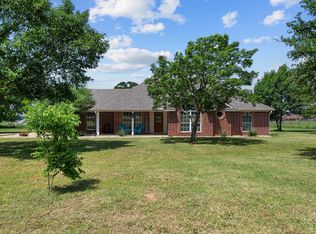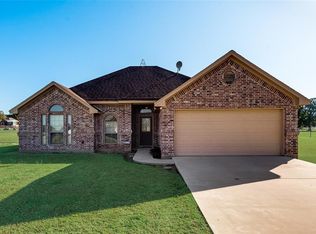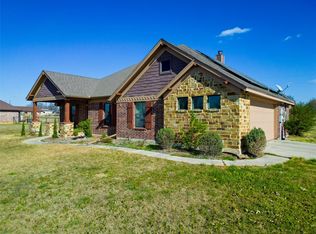Sold
Price Unknown
486 Olive Branch Rd, Brock, TX 76087
2beds
1,613sqft
Farm, Single Family Residence
Built in 2006
1.36 Acres Lot
$374,000 Zestimate®
$--/sqft
$2,395 Estimated rent
Home value
$374,000
$344,000 - $404,000
$2,395/mo
Zestimate® history
Loading...
Owner options
Explore your selling options
What's special
Charming Farmhouse in a Quiet, Established Neighborhood. Welcome to Your Dream Home in the Friendly Tight Knit Community, this Area is Where Neighbors Take Pride in Their Homes & Sense of Community is the Feel You Will Get in the Olive Branch Estates in Highly Sought After Brock ISD! This Beautifully Maintained 2 Bedroom, 2.5 Bathroom Brick & Rock Home Sits on a Spacious 1.36 Acre Oversized Lot, Offering the Perfect Blend of Country Charm & Modern Comfort. Step Inside to a Warm, Farmhouse Inspired Interior Featuring Trendy Decorative Lighting, Stainless Steel Appliances in Stylish Eat In Kitchen, Cozy Living Spaces with Wood Burning Fireplace, Room for Entertaining & Dining, Fresh Paint & Thoughtful Touches Throughout. Home could Easily Be Made into a 3 Bedroom with Enclosing the Dining Area & Using the Closet in Garage for the Bedroom. The Oversized 2 Car Garage Provides Ample Storage & Workspace. Enjoy Texas Sunsets from Your Covered Back Porch, Perfect for Outdoor Entertaining. Take a Dip in the Refreshing Pool, or Let the Pets & Kids Play Freely in the Fenced Yard. The Half Bath has a Exterior Door Near to Enter After Pool Time. A Separate Storage Building Adds Extra Convenience & Storage for Tools or Toys. Horses are Allowed, so Bring Your Four Legged Friends & Enjoy the Peaceful, Open Space! Large Driveway to Park RV, Boat or Living Quarters Trailer with 30 Amp Plug in. Property is Conveniently Located off I20 for Easy Commute. Don't Miss Out on the Opportunity to Own a Property in a Welcoming Neighborhood that is Peaceful & Well Maintained Area.
Zillow last checked: 8 hours ago
Listing updated: May 14, 2025 at 10:47am
Listed by:
Brittany Jones 0715526 (817)694-6045,
Texas West Real Estate LLC 817-694-6045
Bought with:
Lori Fowler
Charitable Realty
Source: NTREIS,MLS#: 20900307
Facts & features
Interior
Bedrooms & bathrooms
- Bedrooms: 2
- Bathrooms: 3
- Full bathrooms: 2
- 1/2 bathrooms: 1
Primary bedroom
- Features: Ceiling Fan(s), Dual Sinks, En Suite Bathroom, Separate Shower, Walk-In Closet(s)
- Level: First
- Dimensions: 18 x 15
Bedroom
- Features: Ceiling Fan(s)
- Level: First
- Dimensions: 10 x 12
Dining room
- Level: First
- Dimensions: 10 x 12
Kitchen
- Features: Breakfast Bar, Eat-in Kitchen, Granite Counters, Kitchen Island, Pantry
- Level: First
- Dimensions: 10 x 12
Living room
- Features: Ceiling Fan(s), Fireplace
- Level: First
- Dimensions: 12 x 14
Utility room
- Features: Built-in Features, Linen Closet
- Level: First
- Dimensions: 6 x 16
Heating
- Central, Electric, Fireplace(s)
Cooling
- Central Air, Ceiling Fan(s), Electric
Appliances
- Included: Convection Oven, Dishwasher, Electric Range, Disposal, Microwave, Water Softener
- Laundry: Common Area, Washer Hookup, Electric Dryer Hookup, Laundry in Utility Room, Other
Features
- Decorative/Designer Lighting Fixtures, Double Vanity, Eat-in Kitchen, Granite Counters, High Speed Internet, Kitchen Island, Open Floorplan, Pantry, Cable TV, Vaulted Ceiling(s), Walk-In Closet(s), Wired for Sound
- Flooring: Carpet, Ceramic Tile
- Windows: Skylight(s), Window Coverings
- Has basement: No
- Number of fireplaces: 1
- Fireplace features: Decorative, Living Room, Masonry, Wood Burning
Interior area
- Total interior livable area: 1,613 sqft
Property
Parking
- Total spaces: 2
- Parking features: Additional Parking, Direct Access, Enclosed, Garage, Garage Door Opener, Inside Entrance, Kitchen Level, Off Street, Oversized, Garage Faces Side, Side By Side, Storage, Boat, RV Access/Parking
- Attached garage spaces: 2
Features
- Levels: One
- Stories: 1
- Patio & porch: Awning(s), Deck, Covered
- Exterior features: Awning(s), Garden, Lighting, RV Hookup, Storage
- Pool features: Above Ground, Pool
- Fencing: Back Yard,Fenced,Other
Lot
- Size: 1.36 Acres
- Features: Acreage, Back Yard, Lawn, Level, Few Trees
- Residential vegetation: Grassed, Partially Wooded
Details
- Additional structures: Kennel/Dog Run, RV/Boat Storage, Shed(s)
- Parcel number: R000078471
Construction
Type & style
- Home type: SingleFamily
- Architectural style: Modern,Ranch,Detached,Farmhouse
- Property subtype: Farm, Single Family Residence
Materials
- Brick, Rock, Stone
- Foundation: Slab
- Roof: Composition,Shingle
Condition
- Year built: 2006
Utilities & green energy
- Sewer: Septic Tank
- Water: Well
- Utilities for property: Electricity Available, Electricity Connected, Septic Available, Water Available, Cable Available
Community & neighborhood
Location
- Region: Brock
- Subdivision: Olive Branch Estates
Other
Other facts
- Listing terms: Cash,Conventional,1031 Exchange,FHA 203(k),FHA,Federal Land Bank,Other,USDA Loan,VA Loan
- Road surface type: Asphalt
Price history
| Date | Event | Price |
|---|---|---|
| 5/14/2025 | Sold | -- |
Source: NTREIS #20900307 Report a problem | ||
| 4/18/2025 | Contingent | $374,999$232/sqft |
Source: NTREIS #20900307 Report a problem | ||
| 4/11/2025 | Listed for sale | $374,999+2.2%$232/sqft |
Source: NTREIS #20900307 Report a problem | ||
| 1/17/2025 | Listing removed | $367,000$228/sqft |
Source: NTREIS #20675955 Report a problem | ||
| 1/1/2025 | Price change | $367,000-1%$228/sqft |
Source: NTREIS #20675955 Report a problem | ||
Public tax history
| Year | Property taxes | Tax assessment |
|---|---|---|
| 2025 | $4,780 +0.1% | $414,210 +11.5% |
| 2024 | $4,776 +13.6% | $371,420 |
| 2023 | $4,204 -14.4% | $371,420 +34.1% |
Find assessor info on the county website
Neighborhood: 76087
Nearby schools
GreatSchools rating
- 9/10Brock Elementary SchoolGrades: 3-5Distance: 1.5 mi
- 8/10Brock Junior High SchoolGrades: 6-8Distance: 1.6 mi
- 8/10Brock High SchoolGrades: 9-12Distance: 2.3 mi
Schools provided by the listing agent
- Elementary: Brock
- Middle: Brock
- High: Brock
- District: Brock ISD
Source: NTREIS. This data may not be complete. We recommend contacting the local school district to confirm school assignments for this home.
Get a cash offer in 3 minutes
Find out how much your home could sell for in as little as 3 minutes with a no-obligation cash offer.
Estimated market value$374,000
Get a cash offer in 3 minutes
Find out how much your home could sell for in as little as 3 minutes with a no-obligation cash offer.
Estimated market value
$374,000


