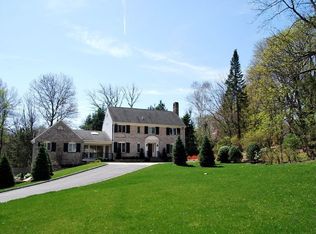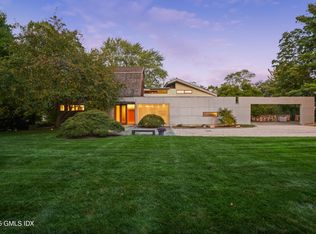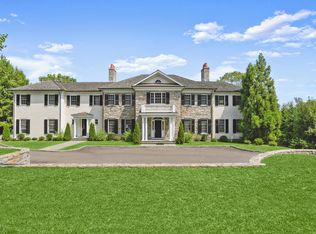Grand pre-war 1911 Classic Colonial w very high ceilings, 4 FP's & exquisite period detailing set on oversized lot in North Street school district. 2.3 acres w pool, gorgeous flowering gardens & poss tennis court site. Oversized windows, 2 pwdr rms, 3 car gar. Front hall boasts pwdr rm w sitting area & library w FP. Formal LR w built ins, FP & large picture window overlooking pool & property. Formal DR w FP adj to kit. Chef's kitchen w step down family room w FP & balcony overlooks exquisite property. Entertaining rm w lots of light & Fr drs to covered porch completes 1st flr. 2nd & 3rd flrs house 6 bedrooms & 5 full bathrooms. LL is walkout to pool w fun bar area & half bath. Extremely large storage space & UF space in LL. Mudrm, laundry, back stairs. Great location - easy to everything.
This property is off market, which means it's not currently listed for sale or rent on Zillow. This may be different from what's available on other websites or public sources.


