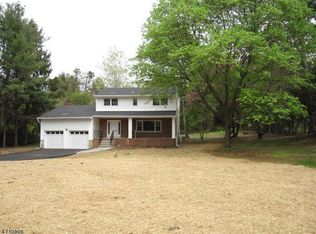Beautiful ranch home set back from street. Never before offered!This level property is approximately 1.8 acres and has large sized rooms, Newer carpeting and completely remodeled main bathroom. Basement is dry and spacious. Located in Washington Township which has a highly rated school system! The possibilities are endless and the location is perfect! Don't miss this great opportunity to purchase this well built home.
This property is off market, which means it's not currently listed for sale or rent on Zillow. This may be different from what's available on other websites or public sources.
