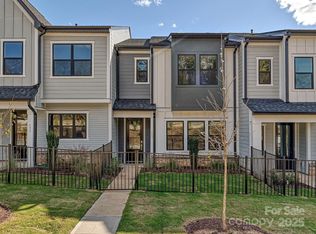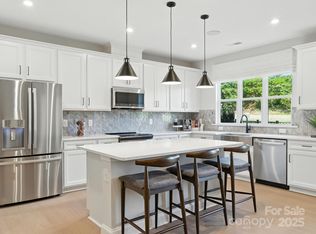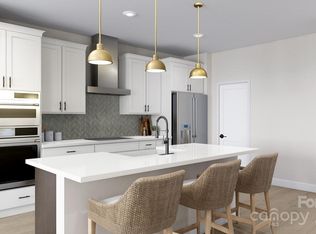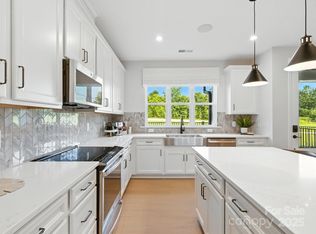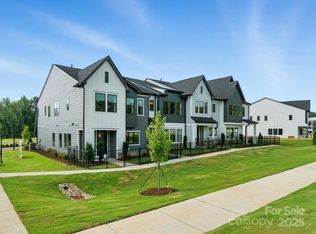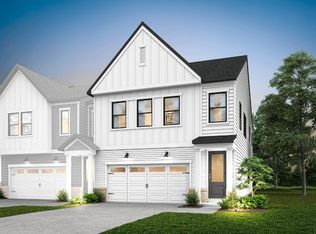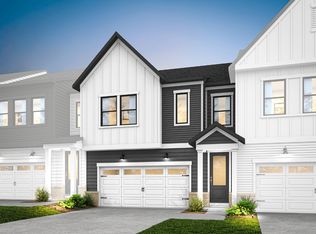486 Nash St, Fort Mill, SC 29715
What's special
- 152 days |
- 26 |
- 0 |
Zillow last checked: 8 hours ago
Listing updated: October 06, 2025 at 08:31am
Brooke Fields-Christenburg brooke.christenburg@tripointehomes.com,
TRI Pointe Homes INC
Travel times
Schedule tour
Select your preferred tour type — either in-person or real-time video tour — then discuss available options with the builder representative you're connected with.
Facts & features
Interior
Bedrooms & bathrooms
- Bedrooms: 3
- Bathrooms: 3
- Full bathrooms: 2
- 1/2 bathrooms: 1
Primary bedroom
- Level: Upper
Bedroom s
- Level: Upper
Bedroom s
- Level: Upper
Bathroom full
- Level: Upper
Bathroom half
- Level: Main
Kitchen
- Level: Main
Living room
- Level: Main
Heating
- Central
Cooling
- Central Air
Appliances
- Included: Microwave, Convection Oven, Dishwasher, Disposal, Plumbed For Ice Maker
- Laundry: Upper Level
Features
- Has basement: No
Interior area
- Total structure area: 1,862
- Total interior livable area: 1,862 sqft
- Finished area above ground: 1,862
- Finished area below ground: 0
Property
Parking
- Total spaces: 2
- Parking features: Attached Garage, Garage on Main Level
- Attached garage spaces: 2
Features
- Levels: Two
- Stories: 2
- Entry location: Main
Lot
- Size: 0.05 Acres
Details
- Parcel number: 7160000125
- Zoning: PD
- Special conditions: Standard
Construction
Type & style
- Home type: Townhouse
- Property subtype: Townhouse
Materials
- Hardboard Siding
- Foundation: Slab
- Roof: Shingle
Condition
- New construction: Yes
- Year built: 2025
Details
- Builder model: Sawyer
- Builder name: TRI POINTE HOMES
Utilities & green energy
- Sewer: Public Sewer
- Water: City
Community & HOA
Community
- Subdivision: Grahym at Southbridge
HOA
- Has HOA: Yes
- HOA fee: $199 monthly
Location
- Region: Fort Mill
Financial & listing details
- Price per square foot: $237/sqft
- Tax assessed value: $464,292
- Date on market: 7/12/2025
- Cumulative days on market: 104 days
- Road surface type: Concrete, Paved
About the community
Step Into Your Future - Start Your Story Today
Explore stunning new homes across select Tri Pointe Homes® neighborhoods.Source: TRI Pointe Homes
3 homes in this community
Available homes
| Listing | Price | Bed / bath | Status |
|---|---|---|---|
Current home: 486 Nash St | $440,474 | 3 bed / 3 bath | Pending |
| 489 Nash St | $426,454 | 3 bed / 3 bath | Available |
| 492 Nash St | $432,223 | 3 bed / 3 bath | Available |
Source: TRI Pointe Homes
Contact builder

By pressing Contact builder, you agree that Zillow Group and other real estate professionals may call/text you about your inquiry, which may involve use of automated means and prerecorded/artificial voices and applies even if you are registered on a national or state Do Not Call list. You don't need to consent as a condition of buying any property, goods, or services. Message/data rates may apply. You also agree to our Terms of Use.
Learn how to advertise your homesEstimated market value
$437,200
$415,000 - $459,000
Not available
Price history
| Date | Event | Price |
|---|---|---|
| 8/18/2025 | Pending sale | $440,474$237/sqft |
Source: | ||
| 8/12/2025 | Price change | $440,474-4.8%$237/sqft |
Source: | ||
| 7/12/2025 | Price change | $462,474-0.4%$248/sqft |
Source: | ||
| 7/12/2025 | Listed for sale | $464,292$249/sqft |
Source: | ||
Public tax history
Monthly payment
Neighborhood: 29715
Nearby schools
GreatSchools rating
- 5/10Fort Mill Elementary SchoolGrades: PK-5Distance: 0.6 mi
- 9/10Fort Mill Middle SchoolGrades: 6-8Distance: 0.7 mi
- 9/10Nation Ford High SchoolGrades: 9-12Distance: 2.7 mi
Schools provided by the builder
- Elementary: Springfield Elementary School
- Middle: Springfield Middle School
- High: Nation Ford High School
- District: Fort Mill School District
Source: TRI Pointe Homes. This data may not be complete. We recommend contacting the local school district to confirm school assignments for this home.
