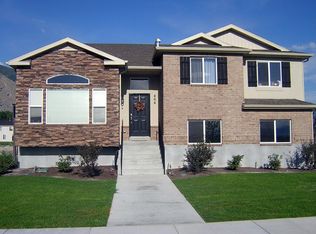Sold
Price Unknown
486 N 950th St W, Springville, UT 84663
3beds
2baths
2,107sqft
SingleFamily
Built in 2004
10,018 Square Feet Lot
$506,700 Zestimate®
$--/sqft
$2,163 Estimated rent
Home value
$506,700
$476,000 - $542,000
$2,163/mo
Zestimate® history
Loading...
Owner options
Explore your selling options
What's special
This gorgeous home was built in 2004. With over 2,100 square feet of finished living area this home has 3 bedrooms and 2 full bathrooms. The upstairs office can easily be converted into a fourth bedroom. This home features vaulted ceilings, tile floors, and two tone paint. This home is located in a great neighborhood and has full landscaping. It is priced to sell at $240,000.
Facts & features
Interior
Bedrooms & bathrooms
- Bedrooms: 3
- Bathrooms: 2
Heating
- Other
Features
- Has fireplace: Yes
Interior area
- Total interior livable area: 2,107 sqft
Property
Parking
- Parking features: Garage - Attached
Features
- Exterior features: Other, Stucco
Lot
- Size: 10,018 sqft
Details
- Parcel number: 372120167
Construction
Type & style
- Home type: SingleFamily
Materials
- masonry
- Roof: Shake / Shingle
Condition
- Year built: 2004
Community & neighborhood
Location
- Region: Springville
Price history
| Date | Event | Price |
|---|---|---|
| 5/23/2025 | Sold | -- |
Source: Agent Provided Report a problem | ||
| 4/25/2025 | Pending sale | $499,900$237/sqft |
Source: | ||
| 4/19/2025 | Price change | $499,900-5.6%$237/sqft |
Source: | ||
| 4/8/2025 | Price change | $529,500-3.7%$251/sqft |
Source: | ||
| 3/25/2025 | Price change | $549,900-1.8%$261/sqft |
Source: | ||
Public tax history
| Year | Property taxes | Tax assessment |
|---|---|---|
| 2024 | $2,671 +1.4% | $482,000 +0.5% |
| 2023 | $2,633 -3.6% | $479,600 -1.8% |
| 2022 | $2,731 +17.4% | $488,500 +149.6% |
Find assessor info on the county website
Neighborhood: 84663
Nearby schools
GreatSchools rating
- 4/10Westside SchoolGrades: PK-6Distance: 0.4 mi
- 7/10Spring Canyon MiddleGrades: 6-8Distance: 1.2 mi
- 7/10Springville High SchoolGrades: 8-12Distance: 2.4 mi
Get a cash offer in 3 minutes
Find out how much your home could sell for in as little as 3 minutes with a no-obligation cash offer.
Estimated market value
$506,700
