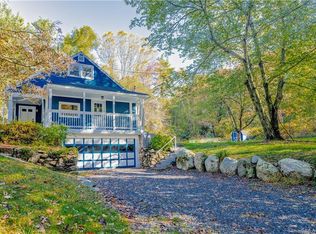Sold for $498,500
$498,500
486 Moose Hill Road, Monroe, CT 06468
4beds
2,016sqft
Single Family Residence
Built in 1940
2.33 Acres Lot
$693,700 Zestimate®
$247/sqft
$3,927 Estimated rent
Home value
$693,700
$645,000 - $749,000
$3,927/mo
Zestimate® history
Loading...
Owner options
Explore your selling options
What's special
Discover the tranquil, peaceful, serene setting that awaits in this cape style home. Features an expansive living room with fireplace, hardwood floors, and built ins. An updated kitchen is outfitted with cabinetry, granite counters and a center island with seating flowing into the spacious dining room area for all your gatherings. Primary suite is located on the main level with hardwood floors and full bath. A large partially finished basement with a stone fireplace and bar is a wonderful opportunity to complete that will add additional living space. The private back yard can be enjoyed from the deck off the kitchen overlooking the pond with plantings, flowers and mature trees offering year-round color. Idyllic outdoor areas are perfectly suited for entertaining. Detached barn style garage/loft is a tremendous asset for a contractor, landscaper, car enthusiast. The unfinished loft is a large space that can provide for an office, recreation, playroom, art studio or for whatever visions you have for this space. The home is being sold as is.
Zillow last checked: 8 hours ago
Listing updated: August 30, 2023 at 05:59am
Listed by:
Lisa Sarli 203-209-1856,
Coldwell Banker Realty 203-452-3700
Bought with:
Maureen Wilkinson, RES.0729120
Carey & Guarrera Real Estate
Source: Smart MLS,MLS#: 170586076
Facts & features
Interior
Bedrooms & bathrooms
- Bedrooms: 4
- Bathrooms: 3
- Full bathrooms: 2
- 1/2 bathrooms: 1
Primary bedroom
- Features: Ceiling Fan(s), Full Bath, Hardwood Floor
- Level: Main
Bedroom
- Features: Hardwood Floor
- Level: Upper
Bedroom
- Features: Hardwood Floor
- Level: Upper
Dining room
- Features: Hardwood Floor
- Level: Main
Kitchen
- Features: Granite Counters, Dining Area, Sliders
- Level: Main
Living room
- Features: Built-in Features, Fireplace, Hardwood Floor
- Level: Main
Heating
- Forced Air, Oil
Cooling
- Central Air
Appliances
- Included: Electric Range, Microwave, Refrigerator, Dishwasher, Washer, Dryer, Electric Water Heater
- Laundry: Main Level
Features
- Basement: Full,Partially Finished,Concrete
- Attic: Crawl Space,None
- Number of fireplaces: 2
Interior area
- Total structure area: 2,016
- Total interior livable area: 2,016 sqft
- Finished area above ground: 2,016
Property
Parking
- Total spaces: 2
- Parking features: Detached, Barn
- Garage spaces: 2
Features
- Patio & porch: Deck, Porch
- Exterior features: Rain Gutters
- Has private pool: Yes
- Pool features: Above Ground
Lot
- Size: 2.33 Acres
- Features: Level, Wooded
Details
- Additional structures: Barn(s), Shed(s)
- Parcel number: 174725
- Zoning: RF1
Construction
Type & style
- Home type: SingleFamily
- Architectural style: Cape Cod
- Property subtype: Single Family Residence
Materials
- Vinyl Siding
- Foundation: Concrete Perimeter, Stone
- Roof: Asphalt
Condition
- New construction: No
- Year built: 1940
Utilities & green energy
- Sewer: Septic Tank
- Water: Well
Community & neighborhood
Community
- Community features: Basketball Court, Golf, Lake, Library, Park, Playground, Pool, Tennis Court(s)
Location
- Region: Monroe
Price history
| Date | Event | Price |
|---|---|---|
| 8/29/2023 | Sold | $498,500$247/sqft |
Source: | ||
| 7/21/2023 | Listed for sale | $498,500$247/sqft |
Source: | ||
Public tax history
| Year | Property taxes | Tax assessment |
|---|---|---|
| 2025 | $10,196 +7.6% | $355,620 +43.6% |
| 2024 | $9,476 +1.9% | $247,600 |
| 2023 | $9,297 +1.9% | $247,600 |
Find assessor info on the county website
Neighborhood: 06468
Nearby schools
GreatSchools rating
- 8/10Monroe Elementary SchoolGrades: PK-5Distance: 1.2 mi
- 7/10Jockey Hollow SchoolGrades: 6-8Distance: 2.2 mi
- 9/10Masuk High SchoolGrades: 9-12Distance: 2 mi
Schools provided by the listing agent
- Middle: Jockey Hollow
- High: Masuk
Source: Smart MLS. This data may not be complete. We recommend contacting the local school district to confirm school assignments for this home.
Get pre-qualified for a loan
At Zillow Home Loans, we can pre-qualify you in as little as 5 minutes with no impact to your credit score.An equal housing lender. NMLS #10287.
Sell for more on Zillow
Get a Zillow Showcase℠ listing at no additional cost and you could sell for .
$693,700
2% more+$13,874
With Zillow Showcase(estimated)$707,574
