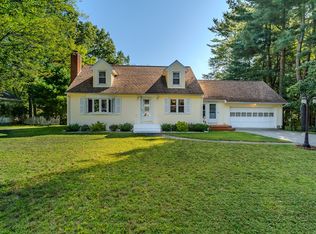Looking for a HUGE yard? This is it!. Well kept 6 room Cape with 3 bedrooms, one full and one 3/4 bath and an enclosed breezeway connecting the kitchen to the oversized garage. First floor has hardwoods and the two second floor bedrooms have beautiful finished pine flooring. All bedrooms have ample closet space. The High Efficient gas furnace is equipped with a condenser unit for buyer to easily add central air. The gas hot water tank is about 2 years old. The fully fenced in yard is fantastic. The 16' X 16' garage has an additional 72 SF of space in the rear for workshop or storage. The kitchen cabinets have been recently painted a bright white that makes you want to sit down for some tea or coffee. The cellar contains the laundry, a simple finished area, the 3/4 bath and lots more storage space. It also has a hatchway for easy access to and from the GIGANTIC yard. Oh the picnics to be had......
This property is off market, which means it's not currently listed for sale or rent on Zillow. This may be different from what's available on other websites or public sources.
