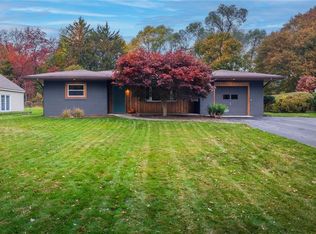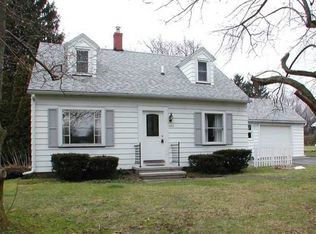Closed
$305,000
486 Manse Ln, Rochester, NY 14625
3beds
1,486sqft
Single Family Residence
Built in 1953
0.5 Acres Lot
$324,800 Zestimate®
$205/sqft
$2,527 Estimated rent
Home value
$324,800
$302,000 - $348,000
$2,527/mo
Zestimate® history
Loading...
Owner options
Explore your selling options
What's special
Welcome to 486 Manse Lane, This Cape Cod is more than just a place to live—it's a place to call home. Nestled in a serene neighborhood, this residence is perfect for unwinding or entertaining guests amidst nature's beauty. The backyard is a true highlight of this property, featuring a garden complete with raspberries, currants, blueberries, strawberries, mature trees, flowering plants, and more! As you enter, you're greeted by an inviting layout. The galley style kitchen is a true delight, featuring rich maple cabinets, ample counter space, and an abundance of natural light that streams through the windows, creating a warm and welcoming atmosphere. The first floor you will find a formal dining room, 2 Bedrooms and 1 Full Bathroom, Hardwood Floors & The second floor has so much potential offering 1 Bedroom, 1 Full Bathroom , an office space and BONUS storage space! Double Wide driveway with 1.5 Car Attached Garage w. storage. Don't forget the 3 seasons room/ breezeway wrapped with knotty pine and a sliding glass door to your backyard oasis. Updates & Features include - Furnace & Hot water heater 2012, 2nd Floor Heating/Cooling system 2014, Windows 2010-2015, Roof 2011, Vinyl Siding, Glass Block Windows and so much more! Please see full list of updates attached. Delayed Showings begin November 20th @12:00 NOON. Delayed Negotiations November 25th @10:00AM, allow 24 hours to respond.
Zillow last checked: 8 hours ago
Listing updated: January 15, 2025 at 11:13am
Listed by:
Caitlin Smith 585-266-5560,
Howard Hanna
Bought with:
Charles M Milligan, 10401283016
Empire Realty Group
Source: NYSAMLSs,MLS#: R1577211 Originating MLS: Rochester
Originating MLS: Rochester
Facts & features
Interior
Bedrooms & bathrooms
- Bedrooms: 3
- Bathrooms: 3
- Full bathrooms: 3
- Main level bathrooms: 1
- Main level bedrooms: 2
Heating
- Gas, Heat Pump, Zoned, Forced Air
Cooling
- Heat Pump, Zoned, Central Air
Appliances
- Included: Dryer, Freezer, Gas Oven, Gas Range, Gas Water Heater, Refrigerator, Washer
- Laundry: In Basement
Features
- Ceiling Fan(s), Separate/Formal Dining Room, Entrance Foyer, Sliding Glass Door(s), Solid Surface Counters, Bedroom on Main Level, Workshop
- Flooring: Carpet, Hardwood, Tile, Varies
- Doors: Sliding Doors
- Basement: Full,Partially Finished,Sump Pump
- Has fireplace: No
Interior area
- Total structure area: 1,486
- Total interior livable area: 1,486 sqft
Property
Parking
- Total spaces: 1.5
- Parking features: Attached, Electricity, Garage, Garage Door Opener
- Attached garage spaces: 1.5
Features
- Patio & porch: Patio
- Exterior features: Blacktop Driveway, Patio
Lot
- Size: 0.50 Acres
- Dimensions: 80 x 281
- Features: Cul-De-Sac, Rectangular, Rectangular Lot, Wooded
Details
- Additional structures: Shed(s), Storage
- Parcel number: 2642001080700001030000
- Special conditions: Standard
Construction
Type & style
- Home type: SingleFamily
- Architectural style: Cape Cod
- Property subtype: Single Family Residence
Materials
- Aluminum Siding, Steel Siding, Vinyl Siding
- Foundation: Block
- Roof: Asphalt
Condition
- Resale
- Year built: 1953
Utilities & green energy
- Sewer: Connected
- Water: Connected, Public
- Utilities for property: High Speed Internet Available, Sewer Connected, Water Connected
Community & neighborhood
Location
- Region: Rochester
Other
Other facts
- Listing terms: Cash,Conventional,FHA,VA Loan
Price history
| Date | Event | Price |
|---|---|---|
| 1/8/2025 | Sold | $305,000+13%$205/sqft |
Source: | ||
| 11/27/2024 | Pending sale | $269,900$182/sqft |
Source: | ||
| 11/20/2024 | Listed for sale | $269,900$182/sqft |
Source: | ||
Public tax history
| Year | Property taxes | Tax assessment |
|---|---|---|
| 2024 | -- | $180,600 |
| 2023 | -- | $180,600 |
| 2022 | -- | $180,600 +46% |
Find assessor info on the county website
Neighborhood: 14625
Nearby schools
GreatSchools rating
- 6/10Plank Road South Elementary SchoolGrades: PK-5Distance: 1.2 mi
- 6/10Spry Middle SchoolGrades: 6-8Distance: 4.4 mi
- 8/10Webster Schroeder High SchoolGrades: 9-12Distance: 2.6 mi
Schools provided by the listing agent
- District: Webster
Source: NYSAMLSs. This data may not be complete. We recommend contacting the local school district to confirm school assignments for this home.

