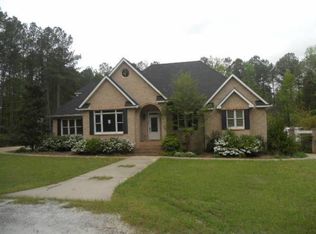Closed
$750,000
486 Lees Lake Rd, Fayetteville, GA 30214
4beds
4,525sqft
Single Family Residence
Built in 1995
5.7 Acres Lot
$758,100 Zestimate®
$166/sqft
$3,747 Estimated rent
Home value
$758,100
$713,000 - $804,000
$3,747/mo
Zestimate® history
Loading...
Owner options
Explore your selling options
What's special
Enter this estate property through a gorgeous, gated entryway that winds down a long driveway to a private oasis on 5+ acres! The property is surrounded by nature and has an additional gravel road that runs the length of the property. The homesite is stunning and private with two additional buildings with power at the rear of the property and a massive outdoor fireplace and covered pergola. There is additional power for RVs, boats, campers, and additional buildings. This southern living-inspired plan has a spacious rocking chair front porch which opens up into the foyer, formal living room, and dining room. This four-bedroom custom ranch sits on a finished basement and has been meticulously maintained with recent updates and additions. The great room is oversized with a fireplace and built-in bookcases. The main floor features an owner’s retreat with an en suite bath that has a large soaking tub, a separate shower, and dual vanities. The chef's kitchen boasts beautiful granite countertops, a tile backsplash, an oversized island, a keeping room, and a breakfast area that can host large gatherings. There is an additional bedroom on the main level with a private full bath. The large secondary bedroom upstairs could also be used as a bonus room or teen suite. The basement is finished and has lots of options for entertaining, game rooms, bedrooms, and office space, and has another full bath. The terrace level has easy access to the screened porch overlooking the private backyard. Relax in the covered entertainment space complete with a stunning stone fireplace and massive pergola. The location is ideal, not inside a neighborhood, and close to Pinewood Studios, I-85, and Hartsfield-Jackson international airport.
Zillow last checked: 8 hours ago
Listing updated: April 20, 2023 at 10:46am
Listed by:
Joseph F Chapman 678-878-0215,
Chapman Group Realty, Inc.
Bought with:
Michelle Humes Group, 358088
eXp Realty
Source: GAMLS,MLS#: 20106054
Facts & features
Interior
Bedrooms & bathrooms
- Bedrooms: 4
- Bathrooms: 4
- Full bathrooms: 4
- Main level bathrooms: 2
- Main level bedrooms: 2
Kitchen
- Features: Breakfast Area, Breakfast Bar, Kitchen Island, Pantry, Solid Surface Counters
Heating
- Central
Cooling
- Electric, Ceiling Fan(s), Central Air
Appliances
- Included: Cooktop, Dishwasher, Double Oven, Ice Maker, Oven, Stainless Steel Appliance(s)
- Laundry: Common Area
Features
- Bookcases, Tray Ceiling(s), Vaulted Ceiling(s), High Ceilings, Double Vanity, Soaking Tub, Rear Stairs, Separate Shower, Tile Bath, Walk-In Closet(s), Master On Main Level, Roommate Plan, Split Bedroom Plan
- Flooring: Hardwood, Tile, Carpet
- Basement: Bath Finished,Daylight,Interior Entry,Exterior Entry,Finished,Full
- Number of fireplaces: 2
- Fireplace features: Family Room, Outside, Gas Log
Interior area
- Total structure area: 4,525
- Total interior livable area: 4,525 sqft
- Finished area above ground: 2,525
- Finished area below ground: 2,000
Property
Parking
- Total spaces: 2
- Parking features: Attached, Garage Door Opener, Garage, Kitchen Level, RV/Boat Parking, Side/Rear Entrance, Storage, Guest
- Has attached garage: Yes
Features
- Levels: One
- Stories: 1
- Patio & porch: Deck, Porch, Screened, Patio
- Exterior features: Sprinkler System, Water Feature
- Fencing: Fenced
Lot
- Size: 5.70 Acres
- Features: Level, Private
Details
- Additional structures: Kennel/Dog Run, Other
- Parcel number: 0902 083
Construction
Type & style
- Home type: SingleFamily
- Architectural style: Brick 4 Side,Ranch,Traditional
- Property subtype: Single Family Residence
Materials
- Brick
- Roof: Composition
Condition
- Resale
- New construction: No
- Year built: 1995
Utilities & green energy
- Sewer: Septic Tank
- Water: Well
- Utilities for property: Cable Available, Electricity Available, High Speed Internet, Phone Available, Propane
Community & neighborhood
Security
- Security features: Smoke Detector(s), Gated Community
Community
- Community features: Gated
Location
- Region: Fayetteville
- Subdivision: None
Other
Other facts
- Listing agreement: Exclusive Right To Sell
Price history
| Date | Event | Price |
|---|---|---|
| 4/20/2023 | Sold | $750,000-10.2%$166/sqft |
Source: | ||
| 3/8/2023 | Pending sale | $834,900$185/sqft |
Source: | ||
| 2/27/2023 | Listed for sale | $834,900-1.8%$185/sqft |
Source: | ||
| 11/12/2022 | Listing removed | $849,900$188/sqft |
Source: | ||
| 8/3/2022 | Price change | $849,900-2.9%$188/sqft |
Source: | ||
Public tax history
| Year | Property taxes | Tax assessment |
|---|---|---|
| 2024 | $7,381 +13.7% | $271,936 +16.7% |
| 2023 | $6,493 +7.1% | $233,008 +6.9% |
| 2022 | $6,061 +23.8% | $217,928 +25.6% |
Find assessor info on the county website
Neighborhood: 30214
Nearby schools
GreatSchools rating
- 9/10Robert J. Burch Elementary SchoolGrades: PK-5Distance: 2.5 mi
- 8/10Flat Rock Middle SchoolGrades: 6-8Distance: 2.3 mi
- 7/10Sandy Creek High SchoolGrades: 9-12Distance: 2.6 mi
Schools provided by the listing agent
- Elementary: Robert J Burch
- Middle: Flat Rock
- High: Sandy Creek
Source: GAMLS. This data may not be complete. We recommend contacting the local school district to confirm school assignments for this home.
Get a cash offer in 3 minutes
Find out how much your home could sell for in as little as 3 minutes with a no-obligation cash offer.
Estimated market value$758,100
Get a cash offer in 3 minutes
Find out how much your home could sell for in as little as 3 minutes with a no-obligation cash offer.
Estimated market value
$758,100
