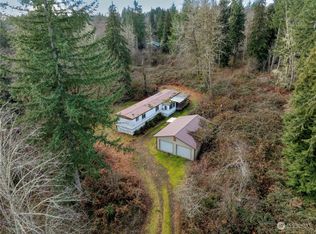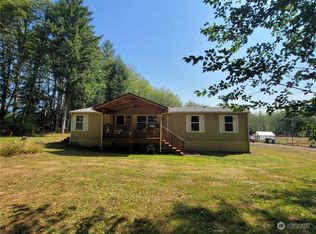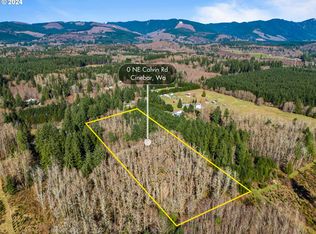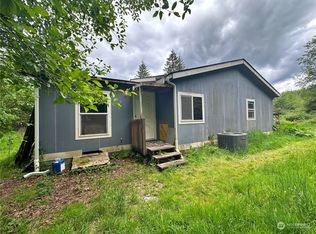Sold
Listed by:
Matthew J Williamson,
Redfin
Bought with: Four-U Realty Inc
$390,000
486 Justus Road, Cinebar, WA 98533
3beds
1,296sqft
Manufactured On Land
Built in 1996
2.57 Acres Lot
$393,500 Zestimate®
$301/sqft
$1,455 Estimated rent
Home value
$393,500
$342,000 - $453,000
$1,455/mo
Zestimate® history
Loading...
Owner options
Explore your selling options
What's special
Discover peaceful living on this beautiful 2.5-acre property in the desirable Onalaska School District. This 3-bedroom, 2-bath home features vaulted ceilings that create a spacious, open feel. Enjoy the convenience of multiple outbuildings, perfect for storage, hobbies, or functional use. With RV parking, a private well, and no HOA restrictions, you’ll have the freedom and space to live how you want. The partially fenced lot offers privacy and potential for animals or gardening. Whether you’re looking for room to grow or simply seeking a quiet retreat, this property has it all. Don’t miss the opportunity to own your own slice of country charm while staying close to schools and amenities. Schedule your tour today!
Zillow last checked: 8 hours ago
Listing updated: August 11, 2025 at 04:04am
Listed by:
Matthew J Williamson,
Redfin
Bought with:
Savannah White, 20118982
Four-U Realty Inc
Source: NWMLS,MLS#: 2372175
Facts & features
Interior
Bedrooms & bathrooms
- Bedrooms: 3
- Bathrooms: 2
- Full bathrooms: 2
- Main level bathrooms: 2
- Main level bedrooms: 3
Primary bedroom
- Level: Main
Bedroom
- Level: Main
Bedroom
- Level: Main
Bathroom full
- Level: Main
Bathroom full
- Level: Main
Heating
- Forced Air, Electric
Cooling
- Forced Air
Appliances
- Included: Dishwasher(s), Microwave(s), Refrigerator(s), Stove(s)/Range(s)
Features
- Bath Off Primary, Dining Room
- Flooring: Laminate, Carpet
- Has fireplace: No
Interior area
- Total structure area: 1,296
- Total interior livable area: 1,296 sqft
Property
Parking
- Total spaces: 1
- Parking features: Driveway, Attached Garage, RV Parking
- Attached garage spaces: 1
Features
- Levels: One
- Stories: 1
- Patio & porch: Bath Off Primary, Dining Room, Vaulted Ceiling(s)
Lot
- Size: 2.57 Acres
- Features: Open Lot, Barn, Fenced-Partially, RV Parking, Shop
- Residential vegetation: Garden Space
Details
- Parcel number: 033346016002
- Special conditions: Standard
Construction
Type & style
- Home type: MobileManufactured
- Property subtype: Manufactured On Land
Materials
- Metal/Vinyl, Wood Siding
- Foundation: Block
- Roof: Composition
Condition
- Year built: 1996
Utilities & green energy
- Electric: Company: PUD
- Sewer: Septic Tank, Company: Spetic
- Water: Individual Well, Company: Well
- Utilities for property: Tds
Community & neighborhood
Location
- Region: Cinebar
- Subdivision: Cinebar
Other
Other facts
- Body type: Double Wide
- Listing terms: Cash Out,Conventional,FHA,VA Loan
- Road surface type: Dirt
- Cumulative days on market: 29 days
Price history
| Date | Event | Price |
|---|---|---|
| 7/11/2025 | Sold | $390,000-1.3%$301/sqft |
Source: | ||
| 6/13/2025 | Pending sale | $395,000$305/sqft |
Source: | ||
| 6/11/2025 | Price change | $395,000-1.3%$305/sqft |
Source: | ||
| 5/15/2025 | Listed for sale | $400,000+23.1%$309/sqft |
Source: | ||
| 1/12/2021 | Sold | $325,000+8.4%$251/sqft |
Source: | ||
Public tax history
| Year | Property taxes | Tax assessment |
|---|---|---|
| 2024 | $1,693 -26.1% | $260,400 -28.4% |
| 2023 | $2,292 +61.8% | $363,700 +95.6% |
| 2021 | $1,416 +3.7% | $185,900 +16.8% |
Find assessor info on the county website
Neighborhood: 98533
Nearby schools
GreatSchools rating
- 5/10Onalaska Elementary/Middle SchoolGrades: PK-5Distance: 9 mi
- 6/10Onalaska Middle SchoolGrades: 6-8Distance: 9.2 mi
- 4/10Onalaska High SchoolGrades: 9-12Distance: 9 mi



