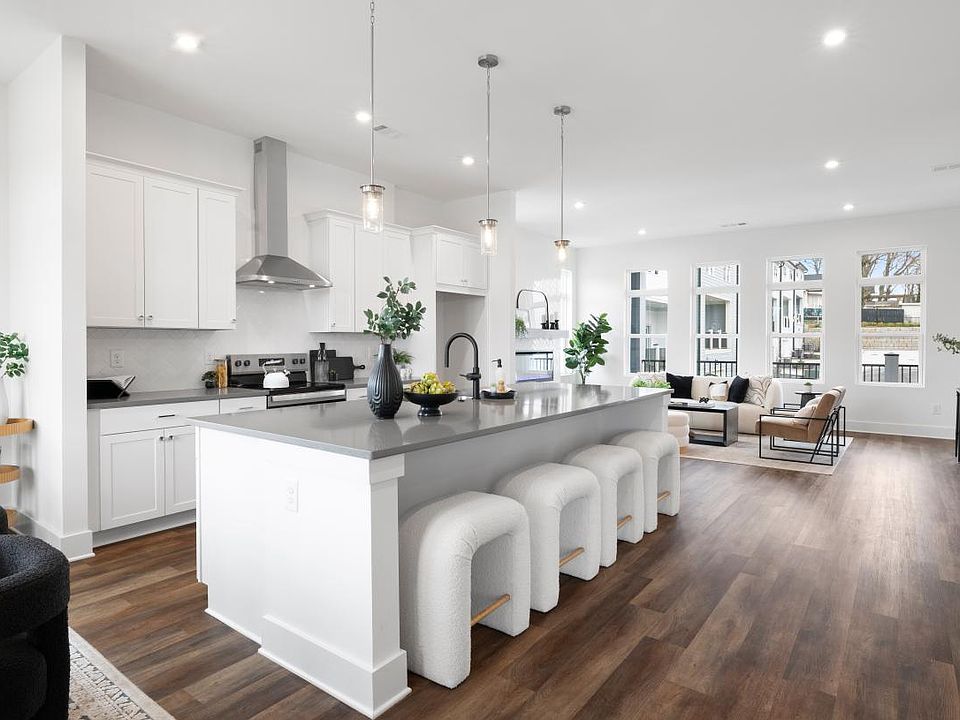The wonderfully designed Baxter features a dynamic floor plan with luxury fixtures and finishes. An appealing foyer and stairs flow up to the palatial great room that provides beautiful views of the outdoor living space with cantilevered deck. The bright casual dining area with a cozy balcony is central to the expertly crafted kitchen, enhanced by a large center island with breakfast bar, plenty of counter and cabinet space, and a roomy walk-in pantry. Highlighting the serene primary bedroom suite is a walk-in closet and serene primary bath that features a dual-sink vanity, a large soaking tub, a luxurious shower with seat, and a private water closet. Secondary bedrooms can be found on the third floor, offering roomy closets and a shared hall bath. An additional bedroom suite is ideally located off the foyer, featuring a walk-in closet and private bath. Additionally featured in the Baxter is a convenient second-floor powder room, centrally located third-floor laundry, and additional storage throughout. Disclaimer: Photos are images only and should not be relied upon to confirm applicable features.
New construction
$531,950
486 Hammons Way, Atlanta, GA 30315
4beds
2,742sqft
Single Family Residence
Built in 2025
-- sqft lot
$531,800 Zestimate®
$194/sqft
$-- HOA
Newly built
No waiting required — this home is brand new and ready for you to move in.
What's special
Cantilevered deckDynamic floor planAdditional bedroom suiteRoomy walk-in pantryConvenient second-floor powder roomWalk-in closetPrivate water closet
- 53 days
- on Zillow |
- 37 |
- 3 |
Zillow last checked: May 06, 2025 at 12:10am
Listing updated: May 06, 2025 at 12:10am
Listed by:
Anna J. & Emilee W.,
Toll Brothers
Source: Toll Brothers Inc.
Travel times
Facts & features
Interior
Bedrooms & bathrooms
- Bedrooms: 4
- Bathrooms: 4
- Full bathrooms: 3
- 1/2 bathrooms: 1
Interior area
- Total interior livable area: 2,742 sqft
Video & virtual tour
Property
Parking
- Total spaces: 2
- Parking features: Garage
- Garage spaces: 2
Features
- Levels: 3.0
- Stories: 3
Construction
Type & style
- Home type: SingleFamily
- Property subtype: Single Family Residence
Condition
- New Construction
- New construction: Yes
- Year built: 2025
Details
- Builder name: Toll Brothers
Community & HOA
Community
- Subdivision: Nolyn Pointe - Bungalows Collection
Location
- Region: Atlanta
Financial & listing details
- Price per square foot: $194/sqft
- Date on market: 3/14/2025
About the community
Discover the essence of urban living at Nolyn Pointe by Toll Brothers, a new single-family home community in Atlanta, Georgia. Dive into the vibrant energy of Atlanta's Chosewood Park neighborhood, where serene green spaces and charming homes await. With modern floor plans and impeccable features, these homes are designed to suit your lifestyle. You can enjoy biking or walking on the BeltLine Southside Trail or indulge in Atlanta's thriving shopping, dining, and cultural scene right at your doorstep. Experience the perfect blend of city living and suburban tranquility at Nolyn Pointe. Home price does not include any home site premium.
Source: Toll Brothers Inc.

