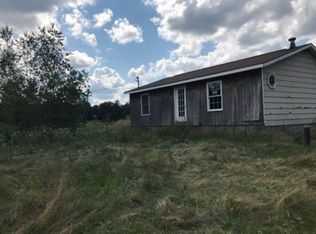Closed
$430,000
486 Hacadam Rd, Sauquoit, NY 13456
4beds
2,175sqft
Single Family Residence
Built in 1982
13.65 Acres Lot
$475,300 Zestimate®
$198/sqft
$2,250 Estimated rent
Home value
$475,300
$261,000 - $932,000
$2,250/mo
Zestimate® history
Loading...
Owner options
Explore your selling options
What's special
Immaculately maintained home situated on 1.65 acres being sold with additional 12 Acre parcel. 12 Acre parcel has 60' of Rd frontage ideal for recreation or hunting. 1st floor master has door leading to back deck, 2 full baths, Kitchen has solid oak cabinets, Vermont Casting wood stove is efficient to warm the house in the colder months, passive solar windows in the dining room and living room, basement is partially finished with space for home office, home gym or whatever you desire. Enter through the front door, garage, or back yard into a spacious mud room leading into the house. 2 stall attached garage has upstairs storage space, 40x50 poll barn with an abundance of space for all your extra's. Relax on either front or back deck and enjoy the beautifully landscaped private yard. Decks are constructed with trex decking. Many updates to include new windows throughout 2010, new doors 2018, new washer 2022, HVAC system serviced yearly last serviced 10/2022. All of this and more located in Sauquoit School District with Herkimer County taxes. This is Country Living only a short distance from shops, restaurants and parks! Pride in ownership is definitely seen in this House!
Zillow last checked: 8 hours ago
Listing updated: August 05, 2024 at 11:00am
Listed by:
Heidi Westcott 315-796-9034,
Deep Rooted Realty LLC
Bought with:
Doreen Engelhart, 10401284886
Century 21 One Realty Partners
Source: NYSAMLSs,MLS#: S1531194 Originating MLS: Mohawk Valley
Originating MLS: Mohawk Valley
Facts & features
Interior
Bedrooms & bathrooms
- Bedrooms: 4
- Bathrooms: 2
- Full bathrooms: 2
- Main level bathrooms: 1
- Main level bedrooms: 2
Heating
- Electric, Oil, Wood, Baseboard, Forced Air
Cooling
- Central Air
Appliances
- Included: Dryer, Dishwasher, Electric Oven, Electric Range, Microwave, Oil Water Heater, Refrigerator, Washer, Water Purifier
- Laundry: In Basement
Features
- Breakfast Bar, Ceiling Fan(s), Entrance Foyer, Separate/Formal Living Room, Bedroom on Main Level, Bath in Primary Bedroom, Main Level Primary
- Flooring: Carpet, Ceramic Tile, Other, See Remarks, Varies
- Basement: Crawl Space,Full
- Number of fireplaces: 1
Interior area
- Total structure area: 2,175
- Total interior livable area: 2,175 sqft
Property
Parking
- Total spaces: 10
- Parking features: Attached, Electricity, Garage, Storage, Garage Door Opener
- Attached garage spaces: 10
Features
- Exterior features: Blacktop Driveway, Private Yard, See Remarks
Lot
- Size: 13.65 Acres
- Dimensions: 180 x 400
- Features: Agricultural, Rural Lot
Details
- Additional structures: Barn(s), Outbuilding, Second Garage
- Parcel number: 21268911100300020202000000
- Special conditions: Standard
Construction
Type & style
- Home type: SingleFamily
- Architectural style: Cape Cod,Two Story
- Property subtype: Single Family Residence
Materials
- Vinyl Siding
- Foundation: Block
- Roof: Shingle
Condition
- Resale
- Year built: 1982
Utilities & green energy
- Electric: Circuit Breakers
- Sewer: Septic Tank
- Water: Well
- Utilities for property: Cable Available, High Speed Internet Available
Community & neighborhood
Security
- Security features: Security System Owned, Radon Mitigation System
Location
- Region: Sauquoit
Other
Other facts
- Listing terms: Cash,Conventional,FHA,USDA Loan,VA Loan
Price history
| Date | Event | Price |
|---|---|---|
| 7/30/2024 | Sold | $430,000-4.4%$198/sqft |
Source: | ||
| 7/22/2024 | Pending sale | $450,000$207/sqft |
Source: | ||
| 5/25/2024 | Contingent | $450,000$207/sqft |
Source: | ||
| 4/12/2024 | Listed for sale | $450,000$207/sqft |
Source: | ||
| 4/10/2024 | Listing removed | -- |
Source: | ||
Public tax history
| Year | Property taxes | Tax assessment |
|---|---|---|
| 2024 | -- | $123,400 |
| 2023 | -- | $123,400 |
| 2022 | -- | $123,400 |
Find assessor info on the county website
Neighborhood: 13456
Nearby schools
GreatSchools rating
- 8/10Sauquoit Valley Middle SchoolGrades: 5-8Distance: 4.2 mi
- 8/10Sauquoit Valley High SchoolGrades: 9-12Distance: 4 mi
- 6/10Sauquoit Valley Elementary SchoolGrades: PK-4Distance: 4.3 mi
Schools provided by the listing agent
- District: Sauquoit Valley
Source: NYSAMLSs. This data may not be complete. We recommend contacting the local school district to confirm school assignments for this home.
