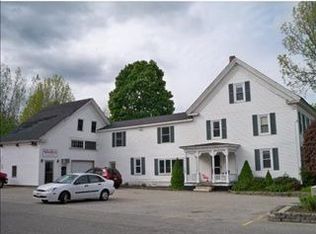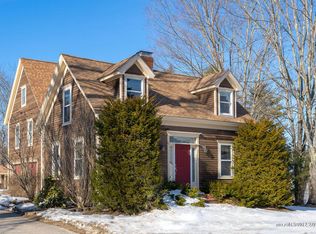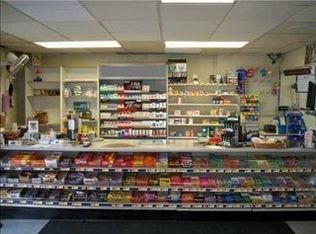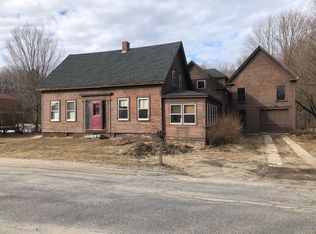Closed
$535,000
486 Goodwins Mills Road, Lyman, ME 04002
4beds
2,056sqft
Single Family Residence
Built in 1890
1.7 Acres Lot
$595,700 Zestimate®
$260/sqft
$3,127 Estimated rent
Home value
$595,700
$536,000 - $667,000
$3,127/mo
Zestimate® history
Loading...
Owner options
Explore your selling options
What's special
First showings at ~ OPEN HOUSE Friday 28th between 4-6PM, Saturday 29th between 12-2:00PM. Calling all vintage farm home enthusiasts! Don't miss this rare and affordable gem that just hit the market. Nestled in a delightful village this property offers a range of features that make it an ideal place to call home. Upon entering the home you will feel a sense of warmth and personality. The eat in kitchen greets you with recently refinished wide pine flooring and beautiful beamed cathedral ceilings filled with rustic charm. Enjoy cooking delicious farm to table delights as there is a large area in your backyard dedicated to growing your own vegetables not to mention the flowering perennials. Adjacent to the home you will find a 36' X 36' heated barn/workshop. This bonus versatile space is perfect for woodworking, hobbies, and storage of any and all your toys. In the home you will find that the pellet stove is centrally located in the living area, the center of the home, adding warmth and ambiance. The primary suite is on the first level and includes a full bath that will be complete prior to closing. There is another room on the first floor that could be a bedroom or home office and a half bath. On the second level there is a full bath and two additional bedrooms. You'll enjoy the convenience of having a store and library within easy reach. You'll have the opportunity to Kayak in Mill Pond, fish in the brook, and cross country ski in the winter at Harris Farm. This home is in a convenient location; close to major routes and shopping in Biddeford. Do not let this opportunity slip by! Offers due 31st at 3:00 PM with a 24 hour turn around.
Zillow last checked: 8 hours ago
Listing updated: September 17, 2024 at 07:42pm
Listed by:
Bean Group
Bought with:
EXP Realty
Source: Maine Listings,MLS#: 1565982
Facts & features
Interior
Bedrooms & bathrooms
- Bedrooms: 4
- Bathrooms: 3
- Full bathrooms: 2
- 1/2 bathrooms: 1
Primary bedroom
- Level: First
Bedroom 1
- Level: First
Bedroom 2
- Level: Second
Bedroom 3
- Level: Second
Kitchen
- Features: Cathedral Ceiling(s), Eat-in Kitchen, Heat Stove, Skylight
- Level: First
Living room
- Features: Gas Fireplace
- Level: First
Office
- Level: First
Heating
- Baseboard, Hot Water, Stove
Cooling
- None
Appliances
- Included: Dishwasher, Dryer, Gas Range, Refrigerator, Washer
Features
- 1st Floor Bedroom, Bathtub, Primary Bedroom w/Bath
- Flooring: Carpet, Tile, Wood
- Basement: Interior Entry,Full,Partial
- Number of fireplaces: 1
Interior area
- Total structure area: 2,056
- Total interior livable area: 2,056 sqft
- Finished area above ground: 2,056
- Finished area below ground: 0
Property
Parking
- Parking features: Concrete, On Site, Detached
- Has garage: Yes
Features
- Patio & porch: Deck
- Has view: Yes
- View description: Scenic
- Body of water: Mill Pond
- Frontage length: Waterfrontage: 1500,Waterfrontage Owned: 1500
Lot
- Size: 1.70 Acres
- Features: City Lot, Near Golf Course, Near Public Beach, Near Shopping, Rural, Near Railroad, Level, Open Lot, Wooded
Details
- Additional structures: Barn(s)
- Parcel number: LYMNM13L029
- Zoning: Res & Shorelnd
Construction
Type & style
- Home type: SingleFamily
- Architectural style: Cape Cod,Farmhouse
- Property subtype: Single Family Residence
Materials
- Other, Wood Frame, Clapboard, Wood Siding
- Roof: Shingle
Condition
- Year built: 1890
Utilities & green energy
- Electric: Circuit Breakers
- Sewer: Private Sewer
- Water: Private, Well
Community & neighborhood
Location
- Region: Lyman
Other
Other facts
- Road surface type: Paved
Price history
| Date | Event | Price |
|---|---|---|
| 8/25/2023 | Sold | $535,000+7%$260/sqft |
Source: | ||
| 8/1/2023 | Pending sale | $499,900$243/sqft |
Source: | ||
| 7/27/2023 | Listed for sale | $499,900+11.1%$243/sqft |
Source: | ||
| 7/30/2021 | Listing removed | -- |
Source: Owner Report a problem | ||
| 7/29/2021 | Listed for sale | $449,900+122.7%$219/sqft |
Source: Owner Report a problem | ||
Public tax history
| Year | Property taxes | Tax assessment |
|---|---|---|
| 2024 | $3,556 +3.4% | $282,000 |
| 2023 | $3,438 +4.2% | $282,000 |
| 2022 | $3,299 +1.9% | $282,000 |
Find assessor info on the county website
Neighborhood: 04002
Nearby schools
GreatSchools rating
- 8/10Lyman Elementary SchoolGrades: PK-5Distance: 3 mi
- 6/10Massabesic Middle SchoolGrades: 6-8Distance: 7.7 mi
- 4/10Massabesic High SchoolGrades: 9-12Distance: 7.4 mi
Get pre-qualified for a loan
At Zillow Home Loans, we can pre-qualify you in as little as 5 minutes with no impact to your credit score.An equal housing lender. NMLS #10287.



