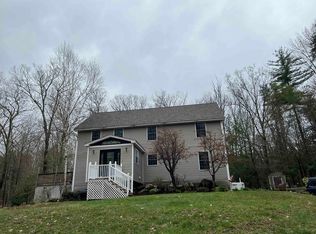Closed
Listed by:
Calvin Herst,
Cowan and Zellers Cell:603-717-6013
Bought with: Coldwell Banker Realty Haverhill MA
$405,000
486 Farrington Corner Road, Hopkinton, NH 03229
3beds
1,764sqft
Single Family Residence
Built in 1975
2 Acres Lot
$501,200 Zestimate®
$230/sqft
$2,613 Estimated rent
Home value
$501,200
$476,000 - $531,000
$2,613/mo
Zestimate® history
Loading...
Owner options
Explore your selling options
What's special
Come see this lovely custom-built cape nestled on a wooded lot in Hopkinton. Quick closing possible if desired. Original builder and owner has lovingly cared for the home since 1975. Custom cabinets and built-ins throughout, wide-pine floors downstairs and in the primary bedroom, and a lovely layout with both open areas and privacy. Bright and breezy screened porch for relaxing in the nice weather. Freshly painted interior with new carpeting in the bedrooms, and convenient second-floor laundry. Great location from which to commute either north or south, and easy access to both Hopkinton village and downtown Concord. Showings begin with open houses on Friday, July 14 from 4-6 pm and Saturday, July 15 from 11 am to 1 pm.
Zillow last checked: 8 hours ago
Listing updated: August 23, 2023 at 12:33pm
Listed by:
Calvin Herst,
Cowan and Zellers Cell:603-717-6013
Bought with:
Elizabeth Brown
Coldwell Banker Realty Haverhill MA
Logan Brown
Coldwell Banker Realty Haverhill MA
Source: PrimeMLS,MLS#: 4961003
Facts & features
Interior
Bedrooms & bathrooms
- Bedrooms: 3
- Bathrooms: 1
- Full bathrooms: 1
Heating
- Oil, Baseboard, Hot Water
Cooling
- None
Appliances
- Included: Dryer, Electric Range, Refrigerator, Washer, Tank Water Heater
- Laundry: 2nd Floor Laundry
Features
- Natural Woodwork
- Flooring: Carpet, Softwood, Vinyl
- Basement: Bulkhead,Concrete,Concrete Floor,Daylight,Full,Interior Stairs,Unfinished,Interior Access,Exterior Entry,Interior Entry
Interior area
- Total structure area: 2,772
- Total interior livable area: 1,764 sqft
- Finished area above ground: 1,764
- Finished area below ground: 0
Property
Parking
- Total spaces: 2
- Parking features: Dirt, Driveway, Parking Spaces 2
- Has uncovered spaces: Yes
Features
- Levels: Two
- Stories: 2
- Frontage length: Road frontage: 242
Lot
- Size: 2 Acres
- Features: Country Setting, Sloped, Wooded
Details
- Parcel number: HOPNM00257B000024L000000
- Zoning description: R-3
Construction
Type & style
- Home type: SingleFamily
- Architectural style: Cape
- Property subtype: Single Family Residence
Materials
- Wood Frame, Board and Batten Exterior
- Foundation: Concrete
- Roof: Architectural Shingle
Condition
- New construction: No
- Year built: 1975
Utilities & green energy
- Electric: 150 Amp Service, Circuit Breakers
- Sewer: 1000 Gallon
- Utilities for property: Cable
Community & neighborhood
Security
- Security features: Battery Smoke Detector
Location
- Region: Hopkinton
Other
Other facts
- Road surface type: Paved
Price history
| Date | Event | Price |
|---|---|---|
| 8/23/2023 | Sold | $405,000-7.7%$230/sqft |
Source: | ||
| 7/26/2023 | Contingent | $439,000$249/sqft |
Source: | ||
| 7/12/2023 | Listed for sale | $439,000$249/sqft |
Source: | ||
Public tax history
| Year | Property taxes | Tax assessment |
|---|---|---|
| 2024 | $9,717 +17.8% | $443,900 +88.4% |
| 2023 | $8,251 +8.6% | $235,600 |
| 2022 | $7,598 +10.3% | $235,600 |
Find assessor info on the county website
Neighborhood: 03229
Nearby schools
GreatSchools rating
- 5/10Harold Martin SchoolGrades: PK-3Distance: 2.2 mi
- 6/10Hopkinton Middle SchoolGrades: 7-8Distance: 5.8 mi
- 10/10Hopkinton High SchoolGrades: 9-12Distance: 5.8 mi
Schools provided by the listing agent
- Elementary: Harold Martin School
- Middle: Hopkinton Middle School
- High: Hopkinton Middle High School
- District: Hopkinton School District
Source: PrimeMLS. This data may not be complete. We recommend contacting the local school district to confirm school assignments for this home.
Get pre-qualified for a loan
At Zillow Home Loans, we can pre-qualify you in as little as 5 minutes with no impact to your credit score.An equal housing lender. NMLS #10287.
