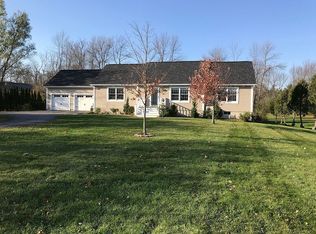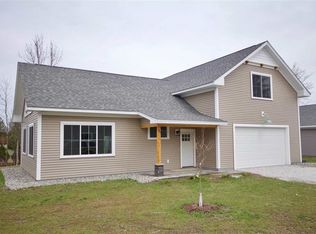Closed
Listed by:
Edie Brodsky,
Coldwell Banker Hickok and Boardman Off:802-863-1500
Bought with: Coldwell Banker Hickok and Boardman
$571,000
486 Falls Road, Shelburne, VT 05482
3beds
1,326sqft
Farm
Built in 1930
10,454.4 Square Feet Lot
$603,600 Zestimate®
$431/sqft
$3,126 Estimated rent
Home value
$603,600
$573,000 - $634,000
$3,126/mo
Zestimate® history
Loading...
Owner options
Explore your selling options
What's special
Location, Location, Location! You’ll love this light-filled Shelburne Village home and be excited to make it yours! Features include a beautiful open floor plan with a wonderful kitchen complete with cathedral ceiling, Danby marble countertops, and stainless appliances. This gem is charming in every way and offers three bedrooms, two baths, gorgeous wood flooring and updated carpeting, a cozy fire-lit living and dining area, an entryway mudroom, mini splits for heat and air conditioning, and an abundance of natural light throughout! The home feels pleasantly perched above the street, and has the added benefits of an oversized garage and private backyard oasis, complete with a spacious deck that's perfect for 3-season enjoyment. The owners have taken care to preserve and modernize this 1930’s farmhouse to ensure that the home offers comfort and utility, including a light-filled bedroom and full bath on the first level. Just a stone's throw from all of the amenities the Village of Shelburne offers, this home is also across the road from the Beautiful LaPlatte Nature Park filled with trails and 145 acres of town owned land. Additionally, the sought-after Shelburne Community School is located just a few miles from the home. 486 Falls Road is a truly unique opportunity in Shelburne and is convenient to everywhere!
Zillow last checked: 8 hours ago
Listing updated: November 30, 2023 at 11:09am
Listed by:
Edie Brodsky,
Coldwell Banker Hickok and Boardman Off:802-863-1500
Bought with:
Meg Handler
Coldwell Banker Hickok and Boardman
Source: PrimeMLS,MLS#: 4975864
Facts & features
Interior
Bedrooms & bathrooms
- Bedrooms: 3
- Bathrooms: 2
- Full bathrooms: 1
- 3/4 bathrooms: 1
Heating
- Natural Gas, Electric, Forced Air, Gas Stove, Mini Split
Cooling
- Mini Split
Appliances
- Included: Electric Water Heater
Features
- Basement: Bulkhead,Concrete,Insulated,Interior Stairs,Sump Pump,Unfinished,Interior Entry
Interior area
- Total structure area: 1,893
- Total interior livable area: 1,326 sqft
- Finished area above ground: 1,326
- Finished area below ground: 0
Property
Parking
- Total spaces: 1
- Parking features: Concrete, Detached
- Garage spaces: 1
Features
- Levels: One and One Half
- Stories: 1
- Frontage length: Road frontage: 79
Lot
- Size: 10,454 sqft
- Features: Level, Sloped, Trail/Near Trail
Details
- Parcel number: 58218311135
- Zoning description: Residential
Construction
Type & style
- Home type: SingleFamily
- Property subtype: Farm
Materials
- Wood Frame, Clapboard Exterior
- Foundation: Concrete, Stone
- Roof: Asphalt Shingle
Condition
- New construction: No
- Year built: 1930
Utilities & green energy
- Electric: Circuit Breakers
- Sewer: Public Sewer
- Utilities for property: Cable Available, Phone Available
Community & neighborhood
Location
- Region: Shelburne
Price history
| Date | Event | Price |
|---|---|---|
| 11/30/2023 | Sold | $571,000+2.1%$431/sqft |
Source: | ||
| 10/31/2023 | Contingent | $559,000$422/sqft |
Source: | ||
| 10/27/2023 | Listed for sale | $559,000+14.1%$422/sqft |
Source: | ||
| 2/28/2022 | Sold | $490,000+5.4%$370/sqft |
Source: | ||
| 1/17/2022 | Contingent | $465,000$351/sqft |
Source: | ||
Public tax history
| Year | Property taxes | Tax assessment |
|---|---|---|
| 2023 | -- | $232,400 |
| 2022 | -- | $232,400 |
| 2021 | -- | $232,400 |
Find assessor info on the county website
Neighborhood: 05482
Nearby schools
GreatSchools rating
- 8/10Shelburne Community SchoolGrades: PK-8Distance: 0.7 mi
- 10/10Champlain Valley Uhsd #15Grades: 9-12Distance: 6.2 mi
Schools provided by the listing agent
- Elementary: Shelburne Community School
- Middle: Shelburne Community School
- High: Champlain Valley UHSD #15
- District: Champlain Valley UHSD 15
Source: PrimeMLS. This data may not be complete. We recommend contacting the local school district to confirm school assignments for this home.

Get pre-qualified for a loan
At Zillow Home Loans, we can pre-qualify you in as little as 5 minutes with no impact to your credit score.An equal housing lender. NMLS #10287.

