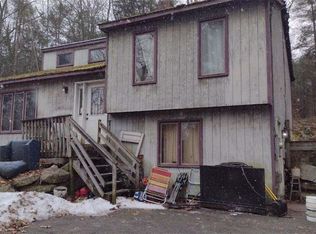Sold for $380,000 on 07/16/24
$380,000
486 Fabyan Road, Thompson, CT 06255
3beds
2,290sqft
Single Family Residence
Built in 1990
1.99 Acres Lot
$408,700 Zestimate®
$166/sqft
$3,238 Estimated rent
Home value
$408,700
$302,000 - $556,000
$3,238/mo
Zestimate® history
Loading...
Owner options
Explore your selling options
What's special
Ranch style home sitting on just under 2 AC located minutes from Massachusetts that's been well maintained and nicely updated. Home features 3 bedrooms, 2 1/2 bathrooms, along with a finished basement. The main level features a spacious living room with a tiled floor entry along with hardwood floors. The kitchen features 2-year-old appliances, white cabinets that have been updated with quartz cabinets and hardwood floors. there is a great eating/dining space along with a slider to the rear deck and brick patio. All three bedrooms are good sized with updated flooring & paint. The primary bedroom features a full bathroom as well. The basement is nearly fully finished and features a 1/s bathroom along with a wet bar for entertaining. Home features a 2021 New roof, vinyl siding, 2023 new boiler, two oil tanks, multiple water heater options (2019), and is generator ready with a 200-amp circuit breaker panel. There is plenty of parking outside with a paved driveway and a shed for lawn care storage & tools. Additional pictures to be updated shortly. Multiple offers received. Seller is requesting highest and best Tuesday 5/7 at 9:00 pm.
Zillow last checked: 8 hours ago
Listing updated: October 01, 2024 at 12:30am
Listed by:
Ryan Lajoie 860-428-6446,
Johnston & Associates Real Estate, LLC 860-923-3377
Bought with:
Mandy Fontanez, RES.0811294
RE/MAX One
Source: Smart MLS,MLS#: 24012796
Facts & features
Interior
Bedrooms & bathrooms
- Bedrooms: 3
- Bathrooms: 3
- Full bathrooms: 2
- 1/2 bathrooms: 1
Primary bedroom
- Features: Full Bath
- Level: Main
Bedroom
- Level: Main
Bedroom
- Level: Main
Bathroom
- Level: Main
Dining room
- Level: Main
Family room
- Features: Wet Bar, Half Bath
- Level: Lower
Living room
- Level: Main
Heating
- Hot Water, Oil
Cooling
- None
Appliances
- Included: Oven/Range, Microwave, Range Hood, Refrigerator, Dishwasher, Wine Cooler, Water Heater
- Laundry: Lower Level
Features
- Windows: Thermopane Windows
- Basement: Full
- Attic: Access Via Hatch
- Has fireplace: No
Interior area
- Total structure area: 2,290
- Total interior livable area: 2,290 sqft
- Finished area above ground: 1,241
- Finished area below ground: 1,049
Property
Parking
- Parking features: None
Lot
- Size: 1.99 Acres
- Features: Wooded
Details
- Parcel number: 1723009
- Zoning: RA80
- Other equipment: Generator Ready
Construction
Type & style
- Home type: SingleFamily
- Architectural style: Ranch
- Property subtype: Single Family Residence
Materials
- Vinyl Siding
- Foundation: Concrete Perimeter
- Roof: Asphalt
Condition
- New construction: No
- Year built: 1990
Utilities & green energy
- Sewer: Septic Tank
- Water: Well
- Utilities for property: Cable Available
Green energy
- Energy efficient items: Insulation, Thermostat, Windows
Community & neighborhood
Location
- Region: Thompson
- Subdivision: North Grosvenordale
Price history
| Date | Event | Price |
|---|---|---|
| 7/16/2024 | Sold | $380,000+11.8%$166/sqft |
Source: | ||
| 5/9/2024 | Pending sale | $339,900$148/sqft |
Source: | ||
| 5/3/2024 | Listed for sale | $339,900+28.3%$148/sqft |
Source: | ||
| 5/22/2020 | Sold | $265,000+14.5%$116/sqft |
Source: | ||
| 10/28/2016 | Sold | $231,500+19.9%$101/sqft |
Source: | ||
Public tax history
| Year | Property taxes | Tax assessment |
|---|---|---|
| 2025 | $5,031 +19.7% | $264,800 +77.1% |
| 2024 | $4,202 +8.1% | $149,500 |
| 2023 | $3,887 +3.9% | $149,500 |
Find assessor info on the county website
Neighborhood: Quinebaug
Nearby schools
GreatSchools rating
- 6/10Thompson Middle SchoolGrades: 5-8Distance: 3 mi
- 5/10Tourtellotte Memorial High SchoolGrades: 9-12Distance: 3 mi
- 4/10Mary R. Fisher Elementary SchoolGrades: PK-4Distance: 3 mi

Get pre-qualified for a loan
At Zillow Home Loans, we can pre-qualify you in as little as 5 minutes with no impact to your credit score.An equal housing lender. NMLS #10287.
Sell for more on Zillow
Get a free Zillow Showcase℠ listing and you could sell for .
$408,700
2% more+ $8,174
With Zillow Showcase(estimated)
$416,874