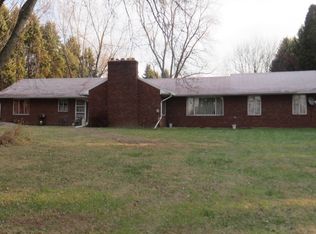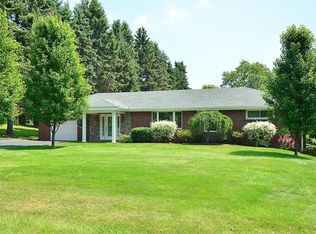Sold for $305,000
$305,000
486 Engle Rd, Industry, PA 15052
3beds
1,249sqft
Single Family Residence
Built in 1974
4.25 Acres Lot
$320,500 Zestimate®
$244/sqft
$1,562 Estimated rent
Home value
$320,500
$304,000 - $337,000
$1,562/mo
Zestimate® history
Loading...
Owner options
Explore your selling options
What's special
Nestled on just under 5 acres of picturesque land, this charming split-entry brick home offers the perfect blend of rural tranquility and comfortable living. Boasting three spacious bedrooms and a well-appointed bathroom, this residence also features an inviting all-season room, where you can bask in the beauty of every season. Step outside onto the patio and enjoy outdoor gatherings and relaxation amidst the lush surroundings. Inside, the home surprises with a finished game room, perfect for entertainment and leisure. The generously sized laundry area ensures convenience in everyday chores. The sprawling backyard provides ample space for your outdoor aspirations, while the extended driveway leads to a barn, adding to the property's versatility. The barn has electric and water and can house about 5 horses. On chilly evenings, gather around the cozy gas fireplace, making this house the perfect place to call home!
Zillow last checked: 8 hours ago
Listing updated: April 06, 2024 at 10:20am
Listed by:
Marrae Hill 724-933-8500,
KELLER WILLIAMS REALTY
Bought with:
Brooke Witterman
RE/MAX SELECT REALTY
Source: WPMLS,MLS#: 1625265 Originating MLS: West Penn Multi-List
Originating MLS: West Penn Multi-List
Facts & features
Interior
Bedrooms & bathrooms
- Bedrooms: 3
- Bathrooms: 1
- Full bathrooms: 1
Primary bedroom
- Level: Main
- Dimensions: 13x12
Bedroom 2
- Level: Main
- Dimensions: 13x10
Bedroom 3
- Level: Main
- Dimensions: 10x9
Dining room
- Level: Main
- Dimensions: 11x10
Game room
- Level: Lower
- Dimensions: 22x13
Kitchen
- Level: Main
- Dimensions: 14x12
Laundry
- Level: Lower
Living room
- Level: Main
- Dimensions: 20x13
Heating
- Electric, Forced Air
Cooling
- Central Air
Appliances
- Included: Some Gas Appliances, Convection Oven, Dryer, Dishwasher, Disposal, Microwave, Refrigerator, Stove, Washer
Features
- Flooring: Ceramic Tile, Vinyl
- Basement: Walk-Out Access
- Number of fireplaces: 1
Interior area
- Total structure area: 1,249
- Total interior livable area: 1,249 sqft
Property
Parking
- Total spaces: 2
- Parking features: Built In
- Has attached garage: Yes
Features
- Levels: One and One Half
- Stories: 1
- Pool features: None
Lot
- Size: 4.25 Acres
- Dimensions: 4.25
Details
- Parcel number: 671610203005
Construction
Type & style
- Home type: SingleFamily
- Property subtype: Single Family Residence
Materials
- Brick
- Roof: Asphalt
Condition
- Resale
- Year built: 1974
Utilities & green energy
- Sewer: Septic Tank
- Water: Public
Community & neighborhood
Location
- Region: Industry
Price history
| Date | Event | Price |
|---|---|---|
| 3/29/2024 | Sold | $305,000+2%$244/sqft |
Source: | ||
| 2/18/2024 | Contingent | $299,000$239/sqft |
Source: | ||
| 2/9/2024 | Price change | $299,000-0.3%$239/sqft |
Source: | ||
| 2/2/2024 | Price change | $300,000-3.2%$240/sqft |
Source: | ||
| 10/3/2023 | Price change | $310,000-3.1%$248/sqft |
Source: | ||
Public tax history
| Year | Property taxes | Tax assessment |
|---|---|---|
| 2024 | $4,716 +30.4% | $290,700 +763.9% |
| 2023 | $3,617 +6.4% | $33,650 |
| 2022 | $3,399 +2% | $33,650 |
Find assessor info on the county website
Neighborhood: 15052
Nearby schools
GreatSchools rating
- 5/10Fairview El SchoolGrades: PK-5Distance: 1.7 mi
- 7/10Western Beaver Co Junior-Senior High SchoolGrades: 6-12Distance: 1.5 mi
Schools provided by the listing agent
- District: Western Beaver Cnty
Source: WPMLS. This data may not be complete. We recommend contacting the local school district to confirm school assignments for this home.
Get pre-qualified for a loan
At Zillow Home Loans, we can pre-qualify you in as little as 5 minutes with no impact to your credit score.An equal housing lender. NMLS #10287.

