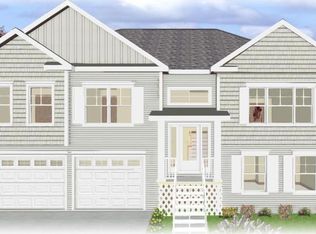BRAND NEW CONSTRUCTION without the wait - West River Meadows is set close to beautiful downtown Guilford. With lovely views of the West River, this four lot subdivision offers three models from which to choose (single family homes, no association fees).The Bradford, our colonial model, offers 3 bedrooms, 2.5 baths and a desirable 1794 SF open floor plan, with optional bonus room, that functions perfectly for today's lifestyle. Bright and open kitchen features white, slow-close cabinets, marble quartz countertops, and center island. Oak hardwood floors run from spacious family room, with gas fireplace, to dining room, to kitchen. Sit on your covered front porch or step onto the back deck and enjoy nature's views. Generous Master Bedroom with en suite bath and walk-in closet, is sure to delight. Choose to finish the enormous bonus room over the garage, or even the walkout basement, for more square footage! Propane Heat and Central Air. Convenient to the Guilford Green, schools, shopping and highway. Built by a reputable and local builder. Enjoy easy Guilford living in your new, turn-key home at West River Meadows.
This property is off market, which means it's not currently listed for sale or rent on Zillow. This may be different from what's available on other websites or public sources.

