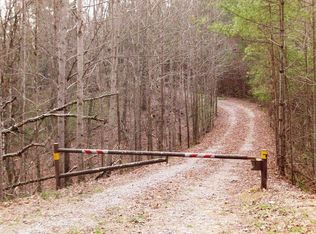Lots of privacy! This home is located on 8.9 acres with good hardwoods. Home is a 24x40 year 1997. Sunroom provides a wonderful space to enjoy the peaceful natural surroundings. There is an RV/camper cover that has electric along with outside storage building. Underground electric is run to the home. At the county road there is electric, well, and septic ready to add 2nd home or even subdivide.8.89 +/- AC MLS 1045993.
This property is off market, which means it's not currently listed for sale or rent on Zillow. This may be different from what's available on other websites or public sources.
