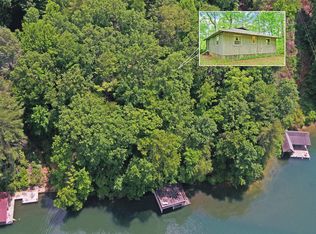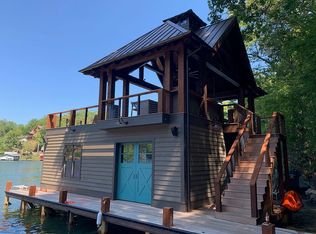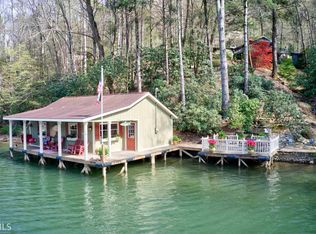This beautifully designed 4BR 3BA 2 HB Lake Burton home features a main level with a stone f/pl, cathedral ceiling, exposed beams & hardwood floors. The open floor plan allows everyone to feel included in family activities, but the terrace level living area allows additional living space. Gourmet kitchen has high-end stainless appliances, including icemaker & granite counters A wall of windows opens onto the large porch that can be used year-round. Master on main. Much more, but out of room here so call agent for more details. 2021-05-20
This property is off market, which means it's not currently listed for sale or rent on Zillow. This may be different from what's available on other websites or public sources.


