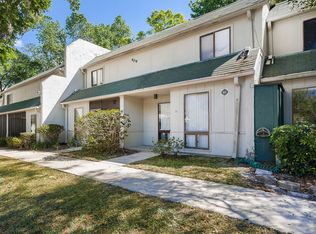Price shown is Base Rent. Residents are required to pay: At Application: Application Fee ($80.00/applicant, nonrefundable); Security Deposit (Refundable) ($100.00/unit); At Move-in: Admin Fee ($200.00/unit); Utility-New Account Fee ($15.00/unit); At Move-out: Utility-Final Bill Fee ($10.00/unit); Monthly: Pest Control ($2.00/unit); Cable TV and Internet ($80.00/unit); Utility-Billing Admin Fee ($5.35-$6.0); Trash-Doorstep ($25.00/unit); Electric-3rd Party (usage-based); Water/Sewer (usage-based); Renters Liability Insurance-3rd Party (varies). Please visit the property website for a full list of all optional and situational fees. Floor plans are artist's rendering. All dimensions are approximate. Actual product and specifications may vary in dimension or detail. Not all features are available in every rental home. Please see a representative for details.
Welcome Home to Sanctuary at Centerpointe
Sanctuary at CenterPointe has arrived, offering the uncommon opportunity to live centered among the very best of Altamonte Springs. Top-rated schools, abundant outdoor recreation and trails, brand name retailers, tasty restaurants, and Altamonte Springs' revered year-round eventsall are at your doorstep, while tech-savvy features and carefully crafted interiors wait just inside your front door. Sanctuary is located inside CenterPointe, the region's newest lakeside mixed-use neo-urban live/work/play/stay district. Sanctuary at CenterPointe is adjacent to the crown jewel of Altamonte Springs: Cranes Roost Park. Along with great pedestrian pathways that circulate in, around, and across the lake, the park hosts community and private events every week, as well as premier holiday events, food and wine festivals, and concerts. Spend more time living and less time driving thanks to a central location within 15 minutes of downtown Orlando, Maitland, Lake Mary, Heathrow, and Winter Park. Sanctuary's centricity means that some of the region's best retail, service, healthcare, recreation, and entertainment offerings are at your doorstep. Explore the thoughtfully designed one, two and three bedroom residences to find the one that centers you. Each floor plan offers luxury wood-inspired flooring throughout the unit, openly designed with separate living and dining areas with 9-foot ceilings, granite counter tops, upgraded tile back-splash, stainless steel appliances, full-size washer and dryer and over-sized walk-in closets. Spend time with your friends or neighbors in the sky lounge overlooking Cranes Roost Park, or take a dip at the sprawling resort-style pool with sundeck, summer kitchen, fire pit and poolside cabanas. Whether inside, outside, lakeside, or sky high, you'll discover luxury at every level.
Apartment for rent
$2,071/mo
486 Center Pointe Cir #376, Altamonte Springs, FL 32701
2beds
1,218sqft
Price is base rent and doesn't include required fees.
Apartment
Available now
Cats, dogs OK
-- A/C
-- Laundry
Garage parking
-- Heating
What's special
Sprawling resort-style poolGreat pedestrian pathwaysGranite countertopsSummer kitchenLuxury wood-inspired flooringPoolside cabanasFull-size washer and dryer
- 2 days
- on Zillow |
- -- |
- -- |
Travel times
Facts & features
Interior
Bedrooms & bathrooms
- Bedrooms: 2
- Bathrooms: 2
- Full bathrooms: 2
Appliances
- Included: Microwave, Refrigerator
Features
- Elevator, Storage, View
Interior area
- Total interior livable area: 1,218 sqft
Property
Parking
- Parking features: Detached, Garage, Off Street, Covered, Parking Lot
- Has garage: Yes
- Details: Contact manager
Features
- Stories: 6
- Patio & porch: Patio
- Exterior features: 24-hour fitness and cardio studio, 42 cabinets, 9-foot ceilings, Availability 24 Hours, Barbecue, Concierge, Fire pit w/ cozy seating, Glass top ranges, Granite countertops and islands, Linen closets, Luxury wood-inspired flooring, Open design plans w/ separate living & dining, Pet Park, Stainless steel appliance, TV Lounge, Upgraded tile backsplash, View Type: Cranes roost view
Construction
Type & style
- Home type: Apartment
- Property subtype: Apartment
Condition
- Year built: 2020
Utilities & green energy
- Utilities for property: Cable Available
Building
Details
- Building name: Sanctuary at Centerpointe
Management
- Pets allowed: Yes
Community & HOA
Community
- Features: Pool
- Security: Gated Community
HOA
- Amenities included: Pool
Location
- Region: Altamonte Springs
Financial & listing details
- Lease term: Contact For Details
Price history
| Date | Event | Price |
|---|---|---|
| 5/9/2025 | Price change | $2,071+2%$2/sqft |
Source: Zillow Rentals | ||
| 5/8/2025 | Price change | $2,030+0.3%$2/sqft |
Source: Zillow Rentals | ||
| 4/30/2025 | Price change | $2,024-4.4%$2/sqft |
Source: Zillow Rentals | ||
| 4/23/2025 | Price change | $2,117-4.2%$2/sqft |
Source: Zillow Rentals | ||
| 4/11/2025 | Price change | $2,209-4.8%$2/sqft |
Source: Zillow Rentals | ||
Neighborhood: 32701
There are 15 available units in this apartment building
![[object Object]](https://photos.zillowstatic.com/fp/e94e88e17adaefdbd83602ce30db939a-p_i.jpg)
