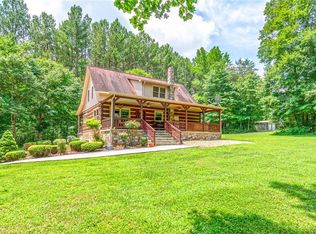Sold for $515,000
$515,000
486 Calahaln Rd, Mocksville, NC 27028
3beds
2,825sqft
Stick/Site Built, Residential, Single Family Residence
Built in 1999
9.27 Acres Lot
$559,900 Zestimate®
$--/sqft
$2,683 Estimated rent
Home value
$559,900
$521,000 - $605,000
$2,683/mo
Zestimate® history
Loading...
Owner options
Explore your selling options
What's special
Beautiful and secluded custom log home at the end of long private drive. There are two full length covered porches on the front and back of this home which are wonderful places to enjoy the sounds of nature and reflect on the day. The back porch has a Nordic 4 person hot tub. Updated kitchen opens up to dining room and den. Main level primary bedroom. Two additional bedrooms with full bath and loft on upstairs level. Finished downstairs has additional storage room and office with closet which could be used as additional bedroom if needed. Some fresh paint throughout. All appliances convey. The land is set up as a mini farm with 9.27 acres (per tax card) completely fenced. Several out buildings, two animal pens, two 1 ton capacity feed bins and 4 chicken coops in various locations. 2 bay garage for all your tools and equipment with a single run in shed. Ideal location for all your farm animals. Accepting back up offers through due diligence period.
Zillow last checked: 8 hours ago
Listing updated: April 11, 2024 at 08:55am
Listed by:
Tina Brabandt 336-749-0000,
Tina Brabandt & Company Realty
Bought with:
Laura Craven, 301042
Leonard Ryden Burr Real Estate
Source: Triad MLS,MLS#: 1118320 Originating MLS: Winston-Salem
Originating MLS: Winston-Salem
Facts & features
Interior
Bedrooms & bathrooms
- Bedrooms: 3
- Bathrooms: 4
- Full bathrooms: 3
- 1/2 bathrooms: 1
- Main level bathrooms: 2
Primary bedroom
- Level: Main
- Dimensions: 13.33 x 12.58
Bedroom 2
- Level: Second
- Dimensions: 13.92 x 12.67
Bedroom 3
- Level: Second
- Dimensions: 13.92 x 12.83
Den
- Level: Basement
- Dimensions: 25.67 x 12
Dining room
- Level: Main
Dining room
- Level: Main
- Dimensions: 13.25 x 12.75
Kitchen
- Level: Main
- Dimensions: 13.25 x 10.5
Living room
- Level: Main
- Dimensions: 13.25 x 17.25
Loft
- Level: Second
- Dimensions: 13.92 x 13
Office
- Level: Basement
- Dimensions: 12.83 x 12.08
Other
- Level: Basement
- Dimensions: 5.92 x 6.58
Heating
- Forced Air, Heat Pump, Electric, Propane
Cooling
- Central Air
Appliances
- Included: Microwave, Dishwasher, Electric Water Heater
- Laundry: Dryer Connection, Washer Hookup
Features
- Dead Bolt(s)
- Flooring: Carpet, Wood
- Basement: Finished, Basement
- Has fireplace: No
Interior area
- Total structure area: 2,825
- Total interior livable area: 2,825 sqft
- Finished area above ground: 1,915
- Finished area below ground: 910
Property
Parking
- Parking features: Driveway
- Has uncovered spaces: Yes
Features
- Levels: Two
- Stories: 2
- Pool features: None
- Fencing: Fenced
Lot
- Size: 9.27 Acres
- Features: Horses Allowed, Level, Partially Cleared, Partially Wooded, Rural, Secluded
- Residential vegetation: Partially Wooded
Details
- Additional structures: Storage
- Parcel number: G200000074
- Zoning: R20
- Special conditions: Owner Sale
- Horses can be raised: Yes
Construction
Type & style
- Home type: SingleFamily
- Architectural style: Log
- Property subtype: Stick/Site Built, Residential, Single Family Residence
Materials
- Log
Condition
- Year built: 1999
Utilities & green energy
- Sewer: Septic Tank
- Water: Public
Community & neighborhood
Location
- Region: Mocksville
Other
Other facts
- Listing agreement: Exclusive Right To Sell
- Listing terms: Cash,Conventional,FHA
Price history
| Date | Event | Price |
|---|---|---|
| 11/8/2023 | Sold | $515,000-1.9% |
Source: | ||
| 9/8/2023 | Pending sale | $525,000 |
Source: | ||
| 9/6/2023 | Listed for sale | $525,000+47.9% |
Source: | ||
| 8/9/2019 | Sold | $355,000+9.2% |
Source: | ||
| 12/30/2015 | Sold | $325,000+7.3% |
Source: | ||
Public tax history
Tax history is unavailable.
Neighborhood: 27028
Nearby schools
GreatSchools rating
- 5/10William R Davie ElementaryGrades: PK-5Distance: 4.3 mi
- 8/10North Davie MiddleGrades: 6-8Distance: 7.9 mi
- 8/10Davie County Early College HighGrades: 9-12Distance: 7.8 mi
Get a cash offer in 3 minutes
Find out how much your home could sell for in as little as 3 minutes with a no-obligation cash offer.
Estimated market value$559,900
Get a cash offer in 3 minutes
Find out how much your home could sell for in as little as 3 minutes with a no-obligation cash offer.
Estimated market value
$559,900
