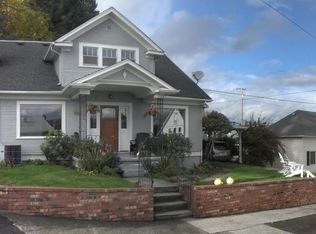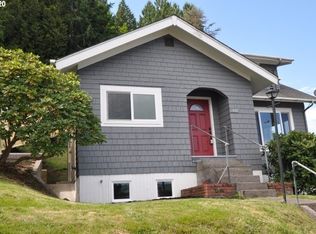This beautiful charmer has a fantastic view from almost every window. Home is light & bright with a fresh extensive remodel to please all. New bamboo hardwoods, Carpet, Paint,Fixtures,Bathroom,counters, ceilings,lights,windows,new thermostat controlled heaters & much more. This home has character with ample room. Full usable basement, sweet covered patio for the Bar-B-Q's. Must see the new remodel!
This property is off market, which means it's not currently listed for sale or rent on Zillow. This may be different from what's available on other websites or public sources.

