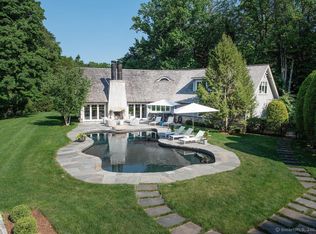Stunning Craftsman style home. Beautiful hardwood floors, sundrenched rooms and an expansive open concept floor plan throughout. Fully appointed Chef's kitchen with Viking 6-burner cooktop and warming drawer, double wall oven, Bosch dishwasher, and Subzero fridge. Just off the kitchen, is a butler's pantry and mudroom with laundry. Dining room features beautiful stone accents and a wall of windows. At the center of this home is a sunlit family room featuring soaring ceilings, natural stone fireplace and wet bar. 2 bedrooms complete the main level including one of the home's two master bedrooms. Upstairs, a luxurious master bedroom retreat with gas fireplace and private deck. Separate sitting area and exercise rooms, His & Hers closets w/dressing area and full bath. Enjoy the sweeping views of the first floor from the open loft/office space as you make your way to the 2 additional bedrooms on this level.The attention to detail extends to the outdoors, with copper roofing details, stone work and carriage style garage doors. Dine al fresco upon the blue stone patio equipped with an outdoor kitchen or cozy up beside the fireplace. Generous backyard space continues with mature plantings , inground pool and 2 stall horse barn. Generac Generator. 400 AMP service. Wine Cellar.
This property is off market, which means it's not currently listed for sale or rent on Zillow. This may be different from what's available on other websites or public sources.
