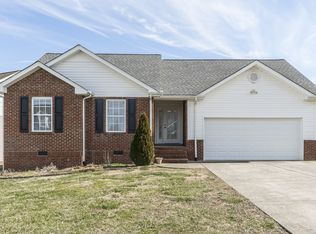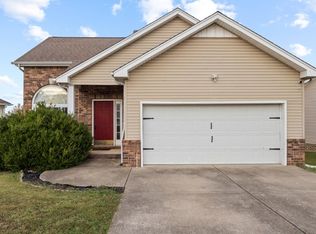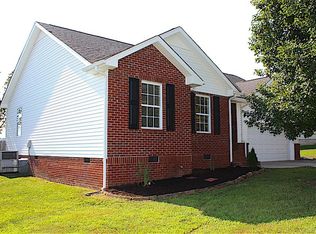Closed
$298,000
486 Berry Cir, Springfield, TN 37172
3beds
1,186sqft
Single Family Residence, Residential
Built in 2005
6,969.6 Square Feet Lot
$294,300 Zestimate®
$251/sqft
$1,715 Estimated rent
Home value
$294,300
$280,000 - $309,000
$1,715/mo
Zestimate® history
Loading...
Owner options
Explore your selling options
What's special
BACK ON THE MARKET! Meticulously Renovated! LIKE NEW and in the heart of Springfield. Near-by Shopping and Easy Commute to Nashville or Clarksville. Bright, ONE LEVEL, OPEN FLOOR PLAN with VAULTED CEILING in Living Room, LUXURY VINYL PLANK THROUGHOUT, Fresh Paint, UPDATED Lights & Ceiling Fans. Kitchen PANTRY and QUARTZ Counter Tops, and BAY WINDOW in Dining Area. Primary Suite with TRAY CEILING and Walk-in Closet. A 2-CAR GARAGE, Back DECK with NEW PRIVACY FENCE & GATE. So ADORABLE and READY FOR YOU! Community POOL!
Zillow last checked: 8 hours ago
Listing updated: March 22, 2024 at 08:20am
Listing Provided by:
Jana Dee Wade 321-431-5826,
Crye-Leike, REALTORS
Bought with:
Nakeisha Tate, 338837
EXIT Master Realty
Source: RealTracs MLS as distributed by MLS GRID,MLS#: 2612038
Facts & features
Interior
Bedrooms & bathrooms
- Bedrooms: 3
- Bathrooms: 2
- Full bathrooms: 2
- Main level bedrooms: 3
Bedroom 1
- Features: Full Bath
- Level: Full Bath
- Area: 176 Square Feet
- Dimensions: 16x11
Bedroom 2
- Area: 110 Square Feet
- Dimensions: 11x10
Bedroom 3
- Area: 110 Square Feet
- Dimensions: 11x10
Kitchen
- Features: Eat-in Kitchen
- Level: Eat-in Kitchen
- Area: 110 Square Feet
- Dimensions: 11x10
Living room
- Area: 266 Square Feet
- Dimensions: 19x14
Heating
- Electric
Cooling
- Electric
Appliances
- Included: Dishwasher, Dryer, Microwave, Washer, Electric Oven, Electric Range
Features
- Ceiling Fan(s), Pantry, Entrance Foyer
- Flooring: Other
- Basement: Crawl Space
- Has fireplace: No
Interior area
- Total structure area: 1,186
- Total interior livable area: 1,186 sqft
- Finished area above ground: 1,186
Property
Parking
- Total spaces: 2
- Parking features: Garage Door Opener, Garage Faces Front
- Attached garage spaces: 2
Features
- Levels: One
- Stories: 1
- Patio & porch: Porch, Covered, Deck
- Pool features: Association
- Fencing: Privacy
Lot
- Size: 6,969 sqft
- Dimensions: 89.28 x 110 IRR
Details
- Parcel number: 080I A 00300 000
- Special conditions: Standard
Construction
Type & style
- Home type: SingleFamily
- Property subtype: Single Family Residence, Residential
Materials
- Brick, Vinyl Siding
- Roof: Shingle
Condition
- New construction: No
- Year built: 2005
Utilities & green energy
- Sewer: Public Sewer
- Water: Public
- Utilities for property: Electricity Available, Water Available
Community & neighborhood
Location
- Region: Springfield
- Subdivision: Green Hills Sec 1 Phase 2a
HOA & financial
HOA
- Has HOA: Yes
- HOA fee: $380 annually
- Amenities included: Pool
- Services included: Recreation Facilities
Price history
| Date | Event | Price |
|---|---|---|
| 3/22/2024 | Sold | $298,000-3.9%$251/sqft |
Source: | ||
| 3/15/2024 | Pending sale | $310,000$261/sqft |
Source: | ||
| 2/25/2024 | Listed for sale | $310,000$261/sqft |
Source: | ||
| 2/25/2024 | Contingent | $310,000+1.7%$261/sqft |
Source: | ||
| 1/25/2024 | Pending sale | $304,900$257/sqft |
Source: | ||
Public tax history
| Year | Property taxes | Tax assessment |
|---|---|---|
| 2024 | $1,511 | $60,325 |
| 2023 | $1,511 +10.7% | $60,325 +61.2% |
| 2022 | $1,365 +41.6% | $37,425 |
Find assessor info on the county website
Neighborhood: 37172
Nearby schools
GreatSchools rating
- NAWestside Elementary SchoolGrades: K-2Distance: 0.3 mi
- 5/10Jo Byrns High SchoolGrades: 6-12Distance: 7.8 mi
- 4/10Cheatham Park Elementary SchoolGrades: 3-5Distance: 1.1 mi
Schools provided by the listing agent
- Elementary: Westside Elementary
- Middle: Jo Byrns High School
- High: Jo Byrns High School
Source: RealTracs MLS as distributed by MLS GRID. This data may not be complete. We recommend contacting the local school district to confirm school assignments for this home.
Get a cash offer in 3 minutes
Find out how much your home could sell for in as little as 3 minutes with a no-obligation cash offer.
Estimated market value
$294,300


