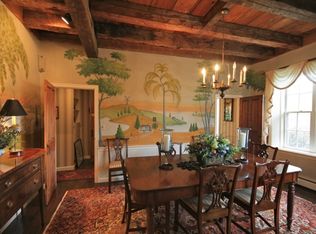Closed
Listed by:
John Snyder,
Snyder Donegan Real Estate Group Cell:802-280-5406
Bought with: Snyder Donegan Real Estate Group
$3,350,000
486 Benedict Road, Woodstock, VT 05071
6beds
6,040sqft
Farm
Built in 1820
38.93 Acres Lot
$3,478,300 Zestimate®
$555/sqft
$7,268 Estimated rent
Home value
$3,478,300
$2.78M - $4.35M
$7,268/mo
Zestimate® history
Loading...
Owner options
Explore your selling options
What's special
"BENEDICT HILL" - sited on 38 acres on a quiet gravel road in a premier location in South Woodstock is this truly classic Vermont estate property. Excellent equestrian / horse potential with historic 5-stall barn and fencing for pastures/paddocks already in place. The land component is comprised of split-rail fence lined pastures, meadows, woodlands, giant maple trees, ancient stone walls and gardens. The main “Stone House” c. 1820 - with period details and 10’ ceilings has 4 bedrooms, 3 full and 2 half-baths, gourmet kitchen, a library-den, a wonderful living room and 3 fireplaces on the main level. A stone patio/covered porch spans the rear of the house, and a 2-car attached garage. The original barn was renovated into a fully finished barn/guest house comprised of a fabulous great room with 30-foot ceilings and stone fireplace, kitchen and dining areas. Open stairs lead up to a loft primary-bedroom and bath. Downstairs is a rec/family room, 2 bedrooms and full bath. The present owners have just completed many renovations. This is a rare opportunity to acquire one of the most special, pastoral Vermont properties to come on the market in years - yet is just 5 mins to the hamlet of South Woodstock, 12 mins to the Woodstock village green, and 20-30 mins to I-89, Hanover/Dartmouth and points beyond. SEE FULL PROPERTY WEBSITE.
Zillow last checked: 8 hours ago
Listing updated: November 22, 2024 at 12:10pm
Listed by:
John Snyder,
Snyder Donegan Real Estate Group Cell:802-280-5406
Bought with:
John Snyder
Snyder Donegan Real Estate Group
Source: PrimeMLS,MLS#: 4986511
Facts & features
Interior
Bedrooms & bathrooms
- Bedrooms: 6
- Bathrooms: 7
- Full bathrooms: 4
- 3/4 bathrooms: 1
- 1/2 bathrooms: 2
Heating
- Propane, Wood, Baseboard, Zoned, Radiant
Cooling
- Central Air, Mini Split
Appliances
- Included: Down Draft Cooktop, Gas Cooktop, Dishwasher, Disposal, Dryer, Range Hood, Microwave, Double Oven, Wall Oven, Gas Range, Refrigerator, Washer, Gas Stove, Water Heater off Boiler, Wine Cooler
- Laundry: Laundry Hook-ups, 1st Floor Laundry
Features
- Cedar Closet(s), Dining Area, Primary BR w/ BA, Natural Light, Indoor Storage, Vaulted Ceiling(s), Walk-In Closet(s), Walk-in Pantry, Wet Bar
- Flooring: Brick, Softwood, Tile
- Windows: Skylight(s)
- Basement: Bulkhead,Full,Interior Stairs,Storage Space,Unfinished,Interior Entry
- Attic: Attic with Hatch/Skuttle,No Access to Attic
- Has fireplace: Yes
- Fireplace features: Wood Burning, 3+ Fireplaces
Interior area
- Total structure area: 7,656
- Total interior livable area: 6,040 sqft
- Finished area above ground: 6,040
- Finished area below ground: 0
Property
Parking
- Total spaces: 6
- Parking features: Gravel, Direct Entry, Finished, Heated Garage, Driveway, Garage, On Site, Parking Spaces 6+, Attached
- Garage spaces: 2
- Has uncovered spaces: Yes
Features
- Levels: Two
- Stories: 2
- Patio & porch: Patio, Covered Porch
- Exterior features: Garden, Natural Shade, Storage
- Frontage length: Road frontage: 1760
Lot
- Size: 38.93 Acres
- Features: Agricultural, Country Setting, Horse/Animal Farm, Field/Pasture, Landscaped, Level, Open Lot, Recreational, Rolling Slope, Secluded, Sloped, Trail/Near Trail, Wooded, Near Country Club, Near Golf Course, Near Paths, Near Shopping, Near Skiing, Near Snowmobile Trails, Rural
Details
- Additional structures: Barn(s), Guest House, Outbuilding
- Zoning description: Residential
- Other equipment: Satellite Dish
Construction
Type & style
- Home type: SingleFamily
- Architectural style: Cape
- Property subtype: Farm
Materials
- Masonry, Post and Beam, Wood Frame, Board and Batten Exterior, Stone Exterior, Wood Exterior
- Foundation: Stone
- Roof: Asphalt Shingle
Condition
- New construction: No
- Year built: 1820
Utilities & green energy
- Electric: Circuit Breakers, Generator
- Sewer: 1000 Gallon, Leach Field, On-Site Septic Exists, Private Sewer, Septic Tank
- Utilities for property: Satellite, Telephone at Site
Community & neighborhood
Security
- Security features: Security, Security System, Smoke Detector(s)
Location
- Region: Woodstock
Other
Other facts
- Road surface type: Gravel
Price history
| Date | Event | Price |
|---|---|---|
| 11/22/2024 | Sold | $3,350,000-4.3%$555/sqft |
Source: | ||
| 3/1/2024 | Listed for sale | $3,500,000$579/sqft |
Source: | ||
| 5/2/2023 | Listing removed | -- |
Source: | ||
| 3/6/2023 | Listed for sale | $3,500,000-6.7%$579/sqft |
Source: | ||
| 11/15/2022 | Listing removed | -- |
Source: | ||
Public tax history
Tax history is unavailable.
Neighborhood: 05071
Nearby schools
GreatSchools rating
- 9/10Woodstock Elementary SchoolGrades: PK-4Distance: 4.7 mi
- 9/10Woodstock Senior Uhsd #4Grades: 7-12Distance: 3.7 mi
Schools provided by the listing agent
- Elementary: Woodstock Elementary School
- Middle: Woodstock Union Middle Sch
- High: Woodstock Senior UHSD #4
- District: Windsor Central
Source: PrimeMLS. This data may not be complete. We recommend contacting the local school district to confirm school assignments for this home.
