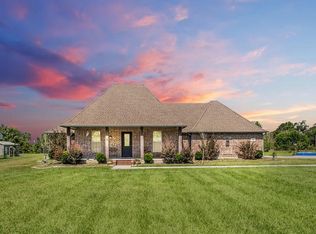Sold
Price Unknown
486 Barbara Hill Dr, Ragley, LA 70657
4beds
2,294sqft
Single Family Residence, Residential
Built in 1976
2.57 Acres Lot
$343,000 Zestimate®
$--/sqft
$2,087 Estimated rent
Home value
$343,000
$319,000 - $367,000
$2,087/mo
Zestimate® history
Loading...
Owner options
Explore your selling options
What's special
Large country 4 bedroom/ 3 bath home located on 2.57 acres with barn and In-ground swimming pool. Quiet neighborhood. Home has a remodeled granite kitchen/dining with SS appliances, large bar with drawers, pot filler and SS farm sink. Laminate floors and tile throughout. New roof, new gutters, new swimming pool liner, pump and filter. New central air/heat. Home has a repainted brick exterior. Large Carport with walkway to back door. Located in South Beau school district. The metal barn is 30X50 (1500 sq ft) with roll door, loft area, and blown in roof insulation. There are two bedrooms with en-suite baths. The kitchen has a large walk-in pantry. Home is partially owned by a REALTOR/AGENT.
Zillow last checked: 8 hours ago
Listing updated: July 11, 2025 at 11:22am
Listed by:
Susan Bennett 337-263-7114,
eXp Realty, LLC
Bought with:
Kacy S Broussard, 995709138
Coldwell Banker Ingle Safari R
Source: SWLAR,MLS#: SWL23001928
Facts & features
Interior
Bedrooms & bathrooms
- Bedrooms: 4
- Bathrooms: 3
- Full bathrooms: 3
- Main level bathrooms: 3
- Main level bedrooms: 4
Bathroom
- Features: Bathtub, Exhaust fan(s), Formica Counters, Granite Counters, Remodeled, Shower, Upgraded, Walk-in shower
Kitchen
- Features: Granite Counters, Kitchen Island, Kitchen Open to Family Room, Remodeled Kitchen, Self Closing Drawers, Pantry, Self Closing Cabinet Doors
Heating
- Central, Electric, Forced Air
Cooling
- Central Air, Electric
Appliances
- Included: Convection Oven, Dishwasher, Gas Oven, Gas Cooktop, Range Hood, Microwave, Exhaust Fan, Water Line to Refrigerator
- Laundry: Electric Dryer Hookup, Inside, Laundry Room, Washer Hookup
Features
- Bathtub, Crown Molding, Granite Counters, Kitchen Island, Kitchen Open to Family Room, Open Floorplan, Pantry, Shower, Shower in Tub, Storage, Breakfast Counter / Bar, Family Kitchen
- Doors: French Doors
- Windows: Insulated Windows, Screens
- Has basement: No
- Attic: Pull Down Stairs
- Has fireplace: No
- Fireplace features: None
- Common walls with other units/homes: No Common Walls
Interior area
- Total structure area: 3,423
- Total interior livable area: 2,294 sqft
Property
Parking
- Total spaces: 2
- Parking features: Attached Carport, Paved, Oversized
- Attached garage spaces: 2
- Has carport: Yes
Features
- Levels: One
- Stories: 1
- Patio & porch: Covered, Concrete, Porch, Front Porch, Rear Porch, Patio
- Exterior features: Rain Gutters
- Has private pool: Yes
- Pool features: Fenced, In Ground, Private, Vinyl
- Has spa: Yes
- Spa features: In Ground, Vinyl
- Fencing: Privacy,Wood,Fenced
- Has view: Yes
- View description: Pasture, Trees/Woods
Lot
- Size: 2.57 Acres
- Dimensions: 330 x 323 x 329 x 326
- Features: Regular Lot
Details
- Additional structures: Outbuilding, Workshop
- Parcel number: 0604500494
- Zoning description: Residential
- Special conditions: Standard
Construction
Type & style
- Home type: SingleFamily
- Architectural style: Ranch
- Property subtype: Single Family Residence, Residential
- Attached to another structure: Yes
Materials
- Brick
- Foundation: Slab
- Roof: Asbestos Shingle
Condition
- Updated/Remodeled
- New construction: No
- Year built: 1976
- Major remodel year: 2021
Details
- Warranty included: Yes
Utilities & green energy
- Electric: 220 Volts in Kitchen, 220 Volts in Laundry, 220 Volts, 220 Volts in Workshop, Electricity - On Property
- Gas: None
- Sewer: Mechanical, Private Sewer
- Water: Community
- Utilities for property: Cable Available, Electricity Connected, None, Sewer Connected, Water Connected
Community & neighborhood
Location
- Region: Ragley
- Subdivision: Meadow Village
HOA & financial
HOA
- Has HOA: No
Other
Other facts
- Listing terms: Cash,Contract,Conventional,FHA,Freddie Mac,Fannie Mae,Government Loan,USDA Loan,VA Loan
- Road surface type: Paved
Price history
| Date | Event | Price |
|---|---|---|
| 8/14/2023 | Sold | -- |
Source: SWLAR #SWL23001928 Report a problem | ||
| 7/1/2023 | Pending sale | $335,000$146/sqft |
Source: Greater Southern MLS #SWL23001928 Report a problem | ||
| 4/27/2023 | Contingent | $335,000$146/sqft |
Source: Greater Southern MLS #SWL23001928 Report a problem | ||
| 4/6/2023 | Listed for sale | $335,000$146/sqft |
Source: Greater Southern MLS #SWL23001928 Report a problem | ||
| 1/23/2014 | Sold | -- |
Source: SWLAR #126440 Report a problem | ||
Public tax history
| Year | Property taxes | Tax assessment |
|---|---|---|
| 2024 | $1,744 +2.8% | $21,344 +4.3% |
| 2023 | $1,696 -0.1% | $20,460 |
| 2022 | $1,697 +145% | $20,460 +60% |
Find assessor info on the county website
Neighborhood: 70657
Nearby schools
GreatSchools rating
- 8/10South Beauregard Elementary SchoolGrades: PK-3Distance: 8 mi
- 5/10South Beauregard High SchoolGrades: 7-12Distance: 8.3 mi
- 8/10South Beauregard Upper Elementary SchoolGrades: 4-6Distance: 8.2 mi
Schools provided by the listing agent
- Elementary: South Beauregard
- Middle: South Beauregard
- High: South Beauregard
Source: SWLAR. This data may not be complete. We recommend contacting the local school district to confirm school assignments for this home.
Sell for more on Zillow
Get a Zillow Showcase℠ listing at no additional cost and you could sell for .
$343,000
2% more+$6,860
With Zillow Showcase(estimated)$349,860
