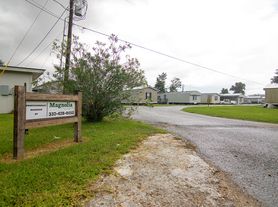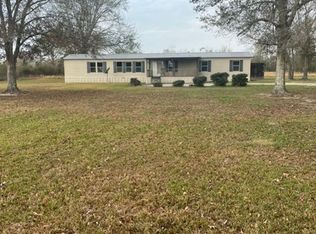Move in ready home. 2 bedroom 2 bathroom home sitting on 3.8 acres.
At Kairos Property Management, we strive to provide an experience that is cost-effective and convenient. That's why we provide a Resident Benefits Package (RBP) to address common headaches for our residents. Our program handles pest control, air filter changes, utility set up, credit building and more at a rate of $39.95/month, added to every property as a required program. More details upon application. In addition to RBP, we provide access to liability insurance that meets your needs.
Total Monthly Payment (Rent + RBP)*: $1,539.95, plus optional liability insurance $15.00
House for rent
$1,500/mo
Fees may apply
486 Andrew Mouhot Rd, Ragley, LA 70657
2beds
1,825sqft
Price may not include required fees and charges. Learn more|
Single family residence
Available now
What's special
- 182 days |
- -- |
- -- |
Zillow last checked: 9 hours ago
Listing updated: February 02, 2026 at 09:32am
Travel times
Looking to buy when your lease ends?
Consider a first-time homebuyer savings account designed to grow your down payment with up to a 6% match & a competitive APY.
Facts & features
Interior
Bedrooms & bathrooms
- Bedrooms: 2
- Bathrooms: 2
- Full bathrooms: 2
Appliances
- Included: Dishwasher, Range, Refrigerator
Interior area
- Total interior livable area: 1,825 sqft
Property
Parking
- Details: Contact manager
Details
- Parcel number: 0604765000
Construction
Type & style
- Home type: SingleFamily
- Property subtype: Single Family Residence
Community & HOA
Location
- Region: Ragley
Financial & listing details
- Lease term: Contact For Details
Price history
| Date | Event | Price |
|---|---|---|
| 8/14/2025 | Listed for rent | $1,500$1/sqft |
Source: Zillow Rentals Report a problem | ||
| 4/11/2025 | Price change | $172,500-2.3%$95/sqft |
Source: Greater Southern MLS #SWL24007154 Report a problem | ||
| 3/5/2025 | Price change | $176,500-1.1%$97/sqft |
Source: Greater Southern MLS #SWL24007154 Report a problem | ||
| 5/2/2024 | Price change | $178,500-5.3%$98/sqft |
Source: Greater Southern MLS #SWL23002611 Report a problem | ||
| 5/1/2023 | Listed for sale | $188,500$103/sqft |
Source: Greater Southern MLS #SWL23002611 Report a problem | ||
Neighborhood: 70657
Nearby schools
GreatSchools rating
- 8/10South Beauregard Elementary SchoolGrades: PK-3Distance: 8.2 mi
- 5/10South Beauregard High SchoolGrades: 7-12Distance: 8.5 mi
- 8/10South Beauregard Upper Elementary SchoolGrades: 4-6Distance: 8.4 mi

