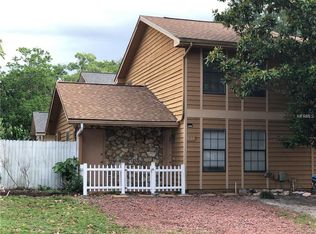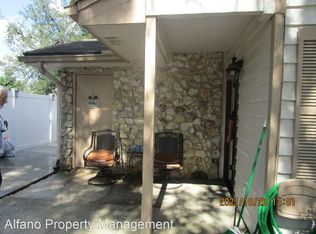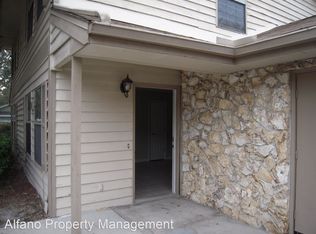Sold for $258,000 on 05/30/25
$258,000
486 Abba St, Altamonte Springs, FL 32714
3beds
1,159sqft
Townhouse
Built in 1983
2,633 Square Feet Lot
$255,100 Zestimate®
$223/sqft
$1,858 Estimated rent
Home value
$255,100
$232,000 - $281,000
$1,858/mo
Zestimate® history
Loading...
Owner options
Explore your selling options
What's special
Welcome home to this beautifully maintained 3-bedroom, 2.5-bathroom townhouse, offering convenience and modern upgrades throughout. PLUS A LENDER CREDIT BONUS! 1% of the loan amount toward closing costs or rate buy-down. Reach out to learn more. The spacious primary bedroom is located on the first floor, providing easy access and privacy. Enjoy peace of mind with a new roof (2022), new driveway (2024), and a new HVAC system (2022), ensuring comfort and efficiency. The home includes a new washer (2022), dryer (2024), refrigerator (2022), and microwave (2022)—all ready for you to move-in! Step outside to your large private fenced-in yard, perfect for relaxing, entertaining, or pets. Plus, this home is ideally situated next to the community park and playground, giving you access to recreational areas just steps from your door. Don't miss this opportunity to own a stylish and updated home in a great location. Schedule your showing today!
Zillow last checked: 8 hours ago
Listing updated: June 02, 2025 at 01:24pm
Listing Provided by:
Tony Ubaldini 407-242-6781,
EXP REALTY LLC 407-305-4300
Bought with:
Alexia Boodram, 3294309
KELLER WILLIAMS ADVANTAGE III
Source: Stellar MLS,MLS#: O6281932 Originating MLS: Orlando Regional
Originating MLS: Orlando Regional

Facts & features
Interior
Bedrooms & bathrooms
- Bedrooms: 3
- Bathrooms: 3
- Full bathrooms: 2
- 1/2 bathrooms: 1
Primary bedroom
- Features: Built-in Closet
- Level: First
- Area: 161 Square Feet
- Dimensions: 11.5x14
Kitchen
- Level: First
- Area: 112 Square Feet
- Dimensions: 8x14
Living room
- Level: First
- Area: 221 Square Feet
- Dimensions: 13x17
Heating
- Central, Electric
Cooling
- Central Air
Appliances
- Included: Dishwasher, Dryer, Electric Water Heater, Microwave, Range, Refrigerator, Washer
- Laundry: Electric Dryer Hookup, In Kitchen, Inside, Laundry Closet, Washer Hookup
Features
- Ceiling Fan(s), Living Room/Dining Room Combo, Open Floorplan, Primary Bedroom Main Floor, Solid Wood Cabinets, Thermostat
- Flooring: Carpet, Laminate, Tile
- Has fireplace: No
Interior area
- Total structure area: 1,159
- Total interior livable area: 1,159 sqft
Property
Features
- Levels: Two
- Stories: 2
- Exterior features: Awning(s)
Lot
- Size: 2,633 sqft
Details
- Parcel number: 10212951500001440
- Zoning: MOR-2
- Special conditions: None
Construction
Type & style
- Home type: Townhouse
- Property subtype: Townhouse
Materials
- Wood Siding
- Foundation: Slab
- Roof: Shingle
Condition
- New construction: No
- Year built: 1983
Utilities & green energy
- Sewer: Public Sewer
- Water: None
- Utilities for property: Electricity Connected, Public, Sewer Connected, Water Connected
Community & neighborhood
Community
- Community features: Park, Playground
Location
- Region: Altamonte Springs
- Subdivision: OAKLAND VILLAGE SEC 3
HOA & financial
HOA
- Has HOA: Yes
- HOA fee: $55 monthly
- Services included: Recreational Facilities
- Association name: Sentry Management
Other fees
- Pet fee: $0 monthly
Other financial information
- Total actual rent: 0
Other
Other facts
- Listing terms: Cash,Conventional
- Ownership: Fee Simple
- Road surface type: Paved
Price history
| Date | Event | Price |
|---|---|---|
| 5/30/2025 | Sold | $258,000+1.2%$223/sqft |
Source: | ||
| 4/30/2025 | Pending sale | $255,000$220/sqft |
Source: | ||
| 3/29/2025 | Price change | $255,000-1.9%$220/sqft |
Source: | ||
| 3/13/2025 | Listed for sale | $260,000$224/sqft |
Source: | ||
| 3/8/2025 | Pending sale | $260,000$224/sqft |
Source: | ||
Public tax history
| Year | Property taxes | Tax assessment |
|---|---|---|
| 2024 | $3,395 +7.2% | $198,572 +2.2% |
| 2023 | $3,166 +50.5% | $194,277 +78.8% |
| 2022 | $2,103 +10.1% | $108,660 +10% |
Find assessor info on the county website
Neighborhood: 32714
Nearby schools
GreatSchools rating
- 8/10Forest City Elementary SchoolGrades: PK-5Distance: 1.5 mi
- 5/10Milwee Middle SchoolGrades: 6-8Distance: 3.5 mi
- 6/10Lyman High SchoolGrades: PK,9-12Distance: 3.6 mi
Schools provided by the listing agent
- Elementary: Forest City Elementary
- Middle: Milwee Middle
- High: Lyman High
Source: Stellar MLS. This data may not be complete. We recommend contacting the local school district to confirm school assignments for this home.
Get a cash offer in 3 minutes
Find out how much your home could sell for in as little as 3 minutes with a no-obligation cash offer.
Estimated market value
$255,100
Get a cash offer in 3 minutes
Find out how much your home could sell for in as little as 3 minutes with a no-obligation cash offer.
Estimated market value
$255,100



