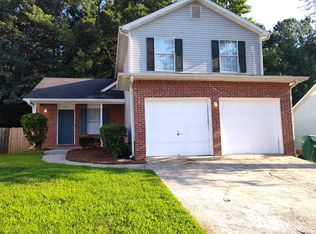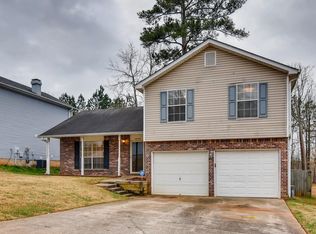WELCOME HOME - Established Neighborhood with Large Fenced in Backyard, Hardwood floor throughout; Kitchen and Bathrooms tiled; Master Suite with private bathroom; Open Concept - Kitchen open to Family Room with Fireplace; Bonus room to rear of the house; Roof less than 10 year old. Close to Shopping & Transportation - Stonecrest Mall, Walmart; Kroger, Publix, Marta, I20, 285, approx. 15 minutes to Downtown Atlanta and Airport 'BETTER THAN NEW - HOME IS A MUST SEE AND WILL BE GONE QUICK!!!
This property is off market, which means it's not currently listed for sale or rent on Zillow. This may be different from what's available on other websites or public sources.

