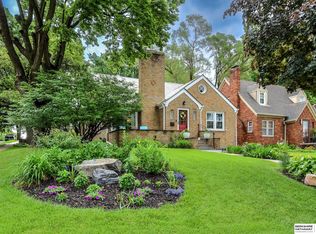Sold for $315,000 on 07/25/25
$315,000
4859 Decatur St, Omaha, NE 68104
3beds
2,134sqft
Single Family Residence
Built in 1941
7,840.8 Square Feet Lot
$278,700 Zestimate®
$148/sqft
$1,881 Estimated rent
Maximize your home sale
Get more eyes on your listing so you can sell faster and for more.
Home value
$278,700
$265,000 - $293,000
$1,881/mo
Zestimate® history
Loading...
Owner options
Explore your selling options
What's special
Welcome to this charming 1.5-story home in the heart of Benson! Featuring a cozy fireplace, a relaxing jacuzzi, and a beautifully landscaped backyard, this home offers the perfect blend of comfort and character. Enjoy spacious living areas, a warm and inviting atmosphere, and a prime location close to local shops, dining, and entertainment. Don't miss out on this Benson gem! Schedule your showing today!
Zillow last checked: 8 hours ago
Listing updated: July 16, 2025 at 07:32am
Listed by:
Maria Stageman 402-578-2225,
PJ Morgan Real Estate
Bought with:
Andrew Woods, 20140088
BHHS Ambassador Real Estate
Source: GPRMLS,MLS#: 22515761
Facts & features
Interior
Bedrooms & bathrooms
- Bedrooms: 3
- Bathrooms: 2
- Full bathrooms: 2
- Main level bathrooms: 1
Primary bedroom
- Features: Ceiling Fan(s)
- Level: Main
- Area: 156
- Dimensions: 12 x 13
Bedroom 2
- Level: Main
- Area: 144
- Dimensions: 12 x 12
Bedroom 3
- Features: Hot Tub/Spa
- Level: Second
- Area: 308
- Dimensions: 14 x 22
Primary bathroom
- Features: Full
Dining room
- Level: Main
- Area: 160
- Dimensions: 10 x 16
Family room
- Level: Basement
- Area: 240
- Dimensions: 12 x 20
Kitchen
- Level: Main
- Area: 120
- Dimensions: 10 x 12
Living room
- Level: Main
- Area: 168
- Dimensions: 14 x 12
Basement
- Area: 1149
Heating
- Natural Gas, Forced Air
Cooling
- Central Air
Appliances
- Included: Range, Refrigerator, Washer, Dryer
Features
- Central Vacuum
- Flooring: Wood
- Basement: Walk-Up Access
- Number of fireplaces: 1
- Fireplace features: Gas Log Lighter
Interior area
- Total structure area: 2,134
- Total interior livable area: 2,134 sqft
- Finished area above ground: 2,134
- Finished area below ground: 0
Property
Parking
- Total spaces: 1
- Parking features: Attached
- Attached garage spaces: 1
Features
- Levels: One and One Half
- Patio & porch: Porch
- Has spa: Yes
- Fencing: Chain Link,Wood
Lot
- Size: 7,840 sqft
- Dimensions: 163 x 50
- Features: Up to 1/4 Acre.
Details
- Parcel number: 0821310000
Construction
Type & style
- Home type: SingleFamily
- Property subtype: Single Family Residence
Materials
- Vinyl Siding
- Foundation: Concrete Perimeter
- Roof: Composition
Condition
- Not New and NOT a Model
- New construction: No
- Year built: 1941
Utilities & green energy
- Sewer: Public Sewer
- Water: Public
Community & neighborhood
Location
- Region: Omaha
- Subdivision: Cloverdale
Other
Other facts
- Listing terms: Private Financing Available,VA Loan,FHA,Conventional,Cash
- Ownership: Fee Simple
Price history
| Date | Event | Price |
|---|---|---|
| 7/25/2025 | Sold | $315,000+14.5%$148/sqft |
Source: | ||
| 6/9/2025 | Pending sale | $275,000$129/sqft |
Source: | ||
| 6/4/2025 | Listing removed | $275,000$129/sqft |
Source: | ||
| 5/30/2025 | Listed for sale | $275,000+47.9%$129/sqft |
Source: | ||
| 2/11/2011 | Listing removed | $185,900$87/sqft |
Source: Keller Williams - Omaha, NE #20122130 Report a problem | ||
Public tax history
| Year | Property taxes | Tax assessment |
|---|---|---|
| 2024 | $3,809 -13% | $231,200 +11.4% |
| 2023 | $4,380 -1.2% | $207,600 |
| 2022 | $4,431 +25.6% | $207,600 +24.5% |
Find assessor info on the county website
Neighborhood: Metcalfe-Harrison
Nearby schools
GreatSchools rating
- 7/10Harrison Elementary SchoolGrades: PK-6Distance: 0.5 mi
- 4/10Lewis & Clark Middle SchoolGrades: 6-8Distance: 1.8 mi
- 1/10Benson Magnet High SchoolGrades: 9-12Distance: 0.8 mi
Schools provided by the listing agent
- Elementary: Harrison
- Middle: Lewis and Clark
- High: Benson
- District: Omaha
Source: GPRMLS. This data may not be complete. We recommend contacting the local school district to confirm school assignments for this home.

Get pre-qualified for a loan
At Zillow Home Loans, we can pre-qualify you in as little as 5 minutes with no impact to your credit score.An equal housing lender. NMLS #10287.
Sell for more on Zillow
Get a free Zillow Showcase℠ listing and you could sell for .
$278,700
2% more+ $5,574
With Zillow Showcase(estimated)
$284,274