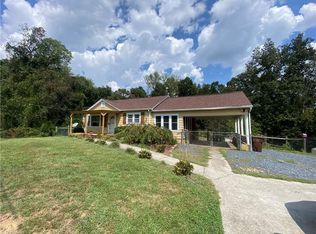Sold for $225,000 on 03/21/23
$225,000
4859 Coltrane St, Trinity, NC 27370
2beds
1,200sqft
Stick/Site Built, Residential, Single Family Residence
Built in 1959
4.84 Acres Lot
$279,600 Zestimate®
$--/sqft
$1,529 Estimated rent
Home value
$279,600
$260,000 - $302,000
$1,529/mo
Zestimate® history
Loading...
Owner options
Explore your selling options
What's special
Brick ranch with full basement situated on 4.84 +/- acres. 2BR/2BA. Recently updated bathrooms with tile floors, HVAC installed in 2022. Gas log fireplace in dining room (condition unknown). Basement is unfinished with a wood burning fireplace (condition unknown) – great space for a workshop or storage. Conveniently located to I-85. Property Sold As-Is. Cash or conventional offers only. Co-list agent related to seller.
Zillow last checked: 8 hours ago
Listing updated: March 21, 2023 at 11:57am
Listed by:
Jennifer Hill 336-687-2403,
Lake Homes Realty, LLC,
Tim Beeson 336-240-4796,
Lake Homes Realty, LLC
Bought with:
Sarah Cox
Price REALTORS - Archdale
Source: Triad MLS,MLS#: 1096689 Originating MLS: Greensboro
Originating MLS: Greensboro
Facts & features
Interior
Bedrooms & bathrooms
- Bedrooms: 2
- Bathrooms: 2
- Full bathrooms: 2
- Main level bathrooms: 2
Primary bedroom
- Level: Main
- Area: 188.98 Square Feet
- Dimensions: 16.08 x 11.75
Bedroom 2
- Level: Main
- Area: 128.42 Square Feet
- Dimensions: 11.5 x 11.17
Dining room
- Level: Main
- Area: 178.67 Square Feet
- Dimensions: 16 x 11.17
Entry
- Level: Main
- Area: 54.83 Square Feet
- Dimensions: 11.75 x 4.67
Kitchen
- Level: Main
- Area: 122.84 Square Feet
- Dimensions: 11.08 x 11.08
Living room
- Level: Main
- Area: 225.82 Square Feet
- Dimensions: 19.08 x 11.83
Heating
- Dual Fuel System, Heat Pump, Electric, Propane
Cooling
- Heat Pump
Appliances
- Included: Oven, Cooktop, Dishwasher, Electric Water Heater
- Laundry: Dryer Connection, Washer Hookup
Features
- Ceiling Fan(s), Dead Bolt(s)
- Flooring: Laminate, Tile, Wood
- Doors: Storm Door(s)
- Windows: Insulated Windows
- Basement: Unfinished, Basement
- Attic: Pull Down Stairs
- Number of fireplaces: 2
- Fireplace features: Gas Log, Basement, Dining Room
Interior area
- Total structure area: 1,200
- Total interior livable area: 1,200 sqft
- Finished area above ground: 1,200
Property
Parking
- Total spaces: 1
- Parking features: Carport, Driveway, Paved, Attached Carport
- Attached garage spaces: 1
- Has carport: Yes
- Has uncovered spaces: Yes
Accessibility
- Accessibility features: Accessible Approach with Ramp
Features
- Levels: One
- Stories: 1
- Patio & porch: Porch
- Pool features: None
Lot
- Size: 4.84 Acres
- Features: Partially Cleared, Partially Wooded
- Residential vegetation: Partially Wooded
Details
- Parcel number: 7707346389
- Zoning: RA
- Special conditions: Owner Sale
Construction
Type & style
- Home type: SingleFamily
- Architectural style: Ranch
- Property subtype: Stick/Site Built, Residential, Single Family Residence
Materials
- Brick
Condition
- Year built: 1959
Utilities & green energy
- Sewer: Septic Tank
- Water: Public
Community & neighborhood
Location
- Region: Trinity
Other
Other facts
- Listing agreement: Exclusive Right To Sell
- Listing terms: Cash,Conventional
Price history
| Date | Event | Price |
|---|---|---|
| 3/21/2023 | Sold | $225,000-5.9% |
Source: | ||
| 2/17/2023 | Pending sale | $239,000 |
Source: | ||
| 2/15/2023 | Listed for sale | $239,000 |
Source: | ||
Public tax history
| Year | Property taxes | Tax assessment |
|---|---|---|
| 2025 | $2,063 +1.4% | $247,810 |
| 2024 | $2,034 | $247,810 +0.2% |
| 2023 | $2,034 +23.6% | $247,320 +47% |
Find assessor info on the county website
Neighborhood: 27370
Nearby schools
GreatSchools rating
- 8/10Hopewell Elementary SchoolGrades: K-5Distance: 0.9 mi
- 2/10Trinity Middle SchoolGrades: 6-8Distance: 1.2 mi
- 7/10Wheatmore HighGrades: 9-12Distance: 3.2 mi
Schools provided by the listing agent
- Elementary: Hopewell
- Middle: Wheatmore
- High: Wheatmore
Source: Triad MLS. This data may not be complete. We recommend contacting the local school district to confirm school assignments for this home.
Get a cash offer in 3 minutes
Find out how much your home could sell for in as little as 3 minutes with a no-obligation cash offer.
Estimated market value
$279,600
Get a cash offer in 3 minutes
Find out how much your home could sell for in as little as 3 minutes with a no-obligation cash offer.
Estimated market value
$279,600
