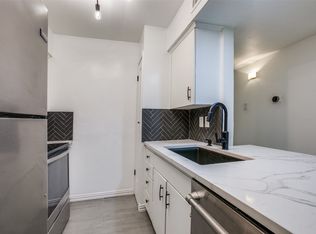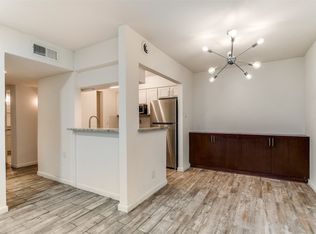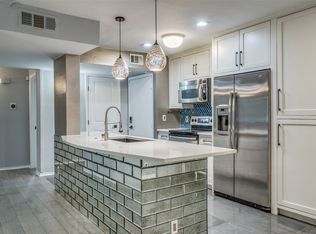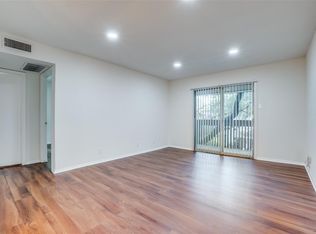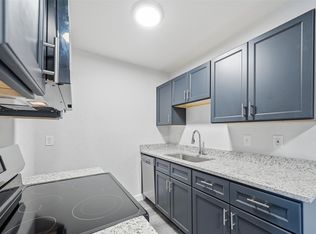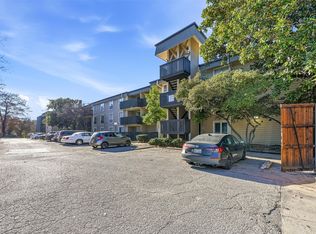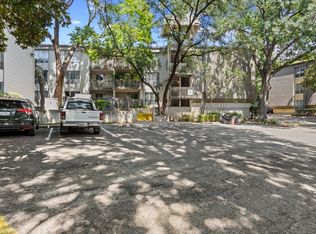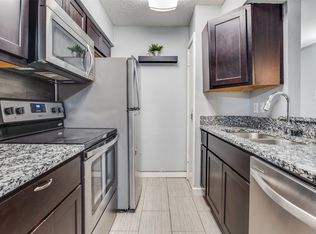Prime Dallas location. Turn-key. Gated community. Elevator access. Welcome to 4859 Cedar Springs Rd #336, a top-floor, move-in-ready condo in the highly desirable River Oaks Condominiums, perfectly positioned near Uptown, Love Field, the Medical District, Downtown Dallas, Katy Trail, and major dining and entertainment hubs
This third-floor unit offers no upstairs neighbors, added privacy, and elevator access a rare and valuable combination at this price point. Inside, you’ll find a bright open-concept layout with oak-style laminate flooring, granite countertops in both the kitchen and bathroom, and a guest-friendly bathroom with dual access from the living area and bedroom.
The private oversized balcony extends off the living and dining areas, bringing in natural light and creating an ideal space for morning coffee or evening downtime. The spacious primary bedroom includes a walk-in closet, and the unit comes with ample parking, two covered spaces plus additional guest parking, a major bonus in this area.
The gated community amenities elevate the lifestyle: Resort-style pool - Clubhouse & grilling area - Dog park - On-site full-time property management - Low-maintenance HOA covering water, sewer, trash, insurance, exterior & grounds maintenance
Whether you’re a first-time buyer, investor, or someone looking for low-maintenance living in the heart of Dallas, this condo delivers location, convenience, and value in one of the city’s most connected corridors.
Priced to sell. Easy access to major highways. Ideal for owner-occupants or rentals.
For sale
Price cut: $5.8K (2/9)
$119,000
4859 Cedar Springs Rd APT 336, Dallas, TX 75219
1beds
629sqft
Est.:
Condominium
Built in 1970
-- sqft lot
$113,700 Zestimate®
$189/sqft
$387/mo HOA
What's special
Resort-style poolTop-floor move-in-ready condoOak-style laminate flooringNatural lightWalk-in closetClubhouse and grilling areaDog park
- 100 days |
- 314 |
- 8 |
Zillow last checked: 8 hours ago
Listing updated: February 15, 2026 at 11:23am
Listed by:
Dina Morales 0622850 817-881-3474,
OnDemand Realty 214-766-5833
Source: NTREIS,MLS#: 21113876
Tour with a local agent
Facts & features
Interior
Bedrooms & bathrooms
- Bedrooms: 1
- Bathrooms: 1
- Full bathrooms: 1
Primary bedroom
- Features: Walk-In Closet(s)
- Level: First
- Dimensions: 15 x 12
Dining room
- Level: First
- Dimensions: 9 x 7
Kitchen
- Features: Granite Counters, Stone Counters
- Level: First
- Dimensions: 6 x 7
Living room
- Level: First
- Dimensions: 15 x 16
Heating
- Central, Electric
Cooling
- Central Air, Electric
Appliances
- Included: Dishwasher, Electric Cooktop, Disposal, Microwave, Refrigerator
Features
- Granite Counters, High Speed Internet, Open Floorplan, Cable TV, Walk-In Closet(s)
- Flooring: Laminate
- Has basement: No
- Has fireplace: No
Interior area
- Total interior livable area: 629 sqft
Video & virtual tour
Property
Parking
- Total spaces: 1
- Parking features: Additional Parking, Common, Concrete, Covered, Garage, Gated, Lighted, Open, Outside, Parking Lot
- Garage spaces: 1
- Has uncovered spaces: Yes
Accessibility
- Accessibility features: Accessible Elevator Installed
Features
- Levels: One
- Stories: 1
- Patio & porch: Covered
- Pool features: Gunite, In Ground, Outdoor Pool, Pool
Lot
- Size: 6.61 Acres
Details
- Parcel number: 00000212873060000
Construction
Type & style
- Home type: Condo
- Architectural style: Contemporary/Modern
- Property subtype: Condominium
- Attached to another structure: Yes
Materials
- Frame, Concrete, Wood Siding
- Foundation: Slab
- Roof: Tar/Gravel
Condition
- Year built: 1970
Utilities & green energy
- Sewer: Public Sewer
- Water: Public
- Utilities for property: Sewer Available, Water Available, Cable Available
Community & HOA
Community
- Features: Community Mailbox
- Subdivision: River Oaks Condos
HOA
- Has HOA: Yes
- Amenities included: Maintenance Front Yard
- Services included: All Facilities, Association Management, Insurance, Maintenance Grounds, Maintenance Structure, Pest Control, Sewer, Trash, Water
- HOA fee: $387 monthly
- HOA name: Worth Ross
- HOA phone: 214-522-1943
Location
- Region: Dallas
Financial & listing details
- Price per square foot: $189/sqft
- Tax assessed value: $136,810
- Annual tax amount: $3,247
- Date on market: 11/16/2025
- Cumulative days on market: 592 days
- Exclusions: see guidelines
Estimated market value
$113,700
$108,000 - $119,000
$1,267/mo
Price history
Price history
| Date | Event | Price |
|---|---|---|
| 2/9/2026 | Price change | $119,000-4.6%$189/sqft |
Source: NTREIS #21113876 Report a problem | ||
| 2/5/2026 | Price change | $124,7500%$198/sqft |
Source: NTREIS #21113876 Report a problem | ||
| 1/19/2026 | Price change | $124,8000%$198/sqft |
Source: NTREIS #21113876 Report a problem | ||
| 1/6/2026 | Price change | $124,8500%$198/sqft |
Source: NTREIS #21113876 Report a problem | ||
| 12/14/2025 | Price change | $124,900-0.1%$199/sqft |
Source: NTREIS #21113876 Report a problem | ||
| 11/16/2025 | Listed for sale | $125,000$199/sqft |
Source: NTREIS #21113876 Report a problem | ||
| 11/16/2025 | Listing removed | $125,000$199/sqft |
Source: NTREIS #20651098 Report a problem | ||
| 11/13/2025 | Price change | $125,000+5%$199/sqft |
Source: NTREIS #20651098 Report a problem | ||
| 10/1/2025 | Price change | $119,000-0.1%$189/sqft |
Source: NTREIS #20651098 Report a problem | ||
| 9/25/2025 | Price change | $119,100-0.1%$189/sqft |
Source: NTREIS #20651098 Report a problem | ||
| 9/16/2025 | Price change | $119,200-0.1%$190/sqft |
Source: NTREIS #20651098 Report a problem | ||
| 9/3/2025 | Price change | $119,300-0.1%$190/sqft |
Source: NTREIS #20651098 Report a problem | ||
| 8/5/2025 | Price change | $119,400-0.1%$190/sqft |
Source: NTREIS #20651098 Report a problem | ||
| 7/23/2025 | Price change | $119,500-0.1%$190/sqft |
Source: NTREIS #20651098 Report a problem | ||
| 7/15/2025 | Price change | $119,600-0.1%$190/sqft |
Source: NTREIS #20651098 Report a problem | ||
| 7/9/2025 | Price change | $119,700-0.1%$190/sqft |
Source: NTREIS #20651098 Report a problem | ||
| 6/17/2025 | Price change | $119,800-0.1%$190/sqft |
Source: NTREIS #20651098 Report a problem | ||
| 6/3/2025 | Price change | $119,900-0.1%$191/sqft |
Source: NTREIS #20651098 Report a problem | ||
| 5/2/2025 | Price change | $119,9900%$191/sqft |
Source: NTREIS #20651098 Report a problem | ||
| 1/10/2025 | Listed for sale | $120,000$191/sqft |
Source: NTREIS #20651098 Report a problem | ||
| 12/31/2024 | Listing removed | $120,000$191/sqft |
Source: NTREIS #20651098 Report a problem | ||
| 12/4/2024 | Price change | $120,000-2.4%$191/sqft |
Source: NTREIS #20651098 Report a problem | ||
| 11/16/2024 | Listed for sale | $122,900$195/sqft |
Source: NTREIS #20651098 Report a problem | ||
| 11/12/2024 | Contingent | $122,900$195/sqft |
Source: NTREIS #20651098 Report a problem | ||
| 10/4/2024 | Listed for sale | $122,900$195/sqft |
Source: NTREIS #20651098 Report a problem | ||
Public tax history
Public tax history
| Year | Property taxes | Tax assessment |
|---|---|---|
| 2025 | $1,349 -27.2% | $136,810 -9.4% |
| 2024 | $1,853 +8.1% | $150,970 +6.7% |
| 2023 | $1,714 -23.8% | $141,500 +10.3% |
| 2022 | $2,248 -1.8% | $128,320 +10.3% |
| 2021 | $2,289 -27.5% | $116,370 |
| 2020 | $3,157 +33.2% | $116,370 |
| 2019 | $2,370 +6.2% | $116,370 +8.8% |
| 2018 | $2,232 -15.8% | $106,930 +9.7% |
| 2017 | $2,651 +24% | $97,500 +24% |
| 2016 | $2,138 | $78,630 +31.6% |
| 2015 | -- | $59,760 +28.4% |
| 2014 | -- | $46,550 |
| 2013 | -- | -- |
| 2012 | -- | -- |
| 2011 | -- | -- |
| 2010 | -- | -- |
| 2009 | -- | -- |
| 2008 | -- | -- |
| 2007 | -- | -- |
| 2005 | -- | -- |
| 2004 | -- | -- |
| 2003 | -- | -- |
| 2002 | -- | -- |
| 2001 | -- | -- |
Find assessor info on the county website
BuyAbility℠ payment
Est. payment
$1,167/mo
Principal & interest
$614
HOA Fees
$387
Property taxes
$166
Climate risks
Neighborhood: 75219
Nearby schools
GreatSchools rating
- 6/10Maple Lawn Elementary SchoolGrades: PK-5Distance: 0.6 mi
- 3/10Thomas J Rusk Middle SchoolGrades: 6-8Distance: 0.8 mi
- 4/10North Dallas High SchoolGrades: 9-12Distance: 1.7 mi
Schools provided by the listing agent
- Elementary: Maplelawn
- Middle: Rusk
- High: North Dallas
- District: Dallas ISD
Source: NTREIS. This data may not be complete. We recommend contacting the local school district to confirm school assignments for this home.
