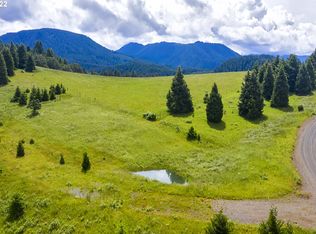Sold
$465,000
48584 McFarland Rd, Oakridge, OR 97463
3beds
1,638sqft
Residential, Manufactured Home
Built in 2008
2.52 Acres Lot
$-- Zestimate®
$284/sqft
$1,640 Estimated rent
Home value
Not available
Estimated sales range
Not available
$1,640/mo
Zestimate® history
Loading...
Owner options
Explore your selling options
What's special
Inside you will find the perfect kitchen for entertaining, open floorplan& 9ft ceilings throughout! Entire home is spacious! Enjoy over 2.5 acres of land with 3 RV hookups, 48x36 ft shop equipped w/ man cave, tool room,& bathroom. 24x45 covered carport/RV parking and a fully fenced yard & wrap around deck off back porch w/ fitness swim spa. The shop was built for hobby enthusiasts of all kinds, and the view and proximity of the golf course and mountains is tasteful for everyone. Schedule today!
Zillow last checked: 8 hours ago
Listing updated: April 07, 2023 at 08:37am
Listed by:
Erika Harris simon@urepro.com,
United Real Estate Properties
Bought with:
Rebekah Marsh, 200403222
Keller Williams Realty Eugene and Springfield
Source: RMLS (OR),MLS#: 23028382
Facts & features
Interior
Bedrooms & bathrooms
- Bedrooms: 3
- Bathrooms: 2
- Full bathrooms: 2
- Main level bathrooms: 2
Primary bedroom
- Level: Main
- Area: 165
- Dimensions: 11 x 15
Bedroom 2
- Level: Main
- Area: 108
- Dimensions: 12 x 9
Bedroom 3
- Level: Main
- Area: 108
- Dimensions: 9 x 12
Dining room
- Level: Main
- Area: 108
- Dimensions: 12 x 9
Kitchen
- Level: Main
- Area: 180
- Width: 15
Living room
- Level: Main
- Area: 575
- Dimensions: 25 x 23
Heating
- Forced Air
Cooling
- Window Unit(s)
Appliances
- Included: Disposal, ENERGY STAR Qualified Appliances, Free-Standing Range, Gas Appliances, Instant Hot Water, Plumbed For Ice Maker, Stainless Steel Appliance(s), Water Purifier, Washer/Dryer, Electric Water Heater, Tank Water Heater
Features
- Ceiling Fan(s), High Ceilings, High Speed Internet, Soaking Tub
- Flooring: Vinyl, Wall to Wall Carpet, Wood
- Windows: Vinyl Frames
- Basement: Crawl Space
- Fireplace features: Pellet Stove
Interior area
- Total structure area: 1,638
- Total interior livable area: 1,638 sqft
Property
Parking
- Total spaces: 1
- Parking features: Driveway, RV Access/Parking, RV Boat Storage, Detached, Oversized
- Garage spaces: 1
- Has uncovered spaces: Yes
Accessibility
- Accessibility features: Accessible Approachwith Ramp, Ground Level, Main Floor Bedroom Bath, Minimal Steps, Natural Lighting, One Level, Parking, Utility Room On Main, Walkin Shower, Accessibility
Features
- Levels: One
- Stories: 1
- Patio & porch: Deck, Patio
- Exterior features: Garden, RV Hookup, Yard
- Has spa: Yes
- Spa features: Free Standing Hot Tub
- Fencing: Cross Fenced,Fenced
- Has view: Yes
- View description: Mountain(s), Trees/Woods
Lot
- Size: 2.52 Acres
- Features: Flag Lot, Level, Acres 1 to 3
Details
- Additional structures: RVHookup, RVBoatStorage, Workshop
- Parcel number: 1800679
- Zoning: R10
Construction
Type & style
- Home type: MobileManufactured
- Property subtype: Residential, Manufactured Home
Materials
- T111 Siding
- Foundation: Slab
- Roof: Composition
Condition
- Resale
- New construction: No
- Year built: 2008
Utilities & green energy
- Gas: Propane
- Sewer: Septic Tank
- Water: Well
- Utilities for property: Satellite Internet Service
Community & neighborhood
Security
- Security features: Security Lights
Location
- Region: Oakridge
Other
Other facts
- Listing terms: Cash,Conventional,FHA,USDA Loan,VA Loan
- Road surface type: Gravel, Paved
Price history
| Date | Event | Price |
|---|---|---|
| 4/3/2023 | Sold | $465,000-2.1%$284/sqft |
Source: | ||
| 2/22/2023 | Pending sale | $475,000$290/sqft |
Source: | ||
| 2/10/2023 | Listed for sale | $475,000+216.9%$290/sqft |
Source: | ||
| 4/29/2008 | Sold | $149,900$92/sqft |
Source: Agent Provided Report a problem | ||
Public tax history
| Year | Property taxes | Tax assessment |
|---|---|---|
| 2018 | $1,892 | $184,753 +3% |
| 2017 | $1,892 +5.9% | $179,372 +3% |
| 2016 | $1,786 +1.2% | $174,148 +3% |
Find assessor info on the county website
Neighborhood: 97463
Nearby schools
GreatSchools rating
- 5/10Oakridge Elementary SchoolGrades: K-6Distance: 1.1 mi
- 4/10Oakridge Junior High SchoolGrades: 7-8Distance: 1.3 mi
- 3/10Oakridge High SchoolGrades: 9-12Distance: 1.3 mi
Schools provided by the listing agent
- Elementary: Oakridge
- Middle: Oakridge
- High: Oakridge
Source: RMLS (OR). This data may not be complete. We recommend contacting the local school district to confirm school assignments for this home.
