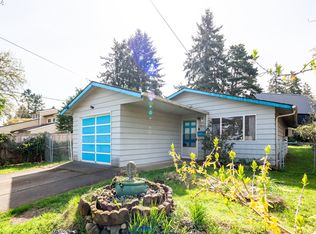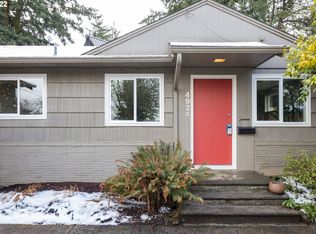Sold
$440,000
4858 NE Alberta Ct, Portland, OR 97218
2beds
1,215sqft
Residential, Single Family Residence
Built in 1949
5,662.8 Square Feet Lot
$432,300 Zestimate®
$362/sqft
$2,517 Estimated rent
Home value
$432,300
$402,000 - $463,000
$2,517/mo
Zestimate® history
Loading...
Owner options
Explore your selling options
What's special
Darling Cape Cod in beautiful condition! Hardwood floors flow throughout the main level, where you'll find a cozy living room featuring a floor-to-ceiling brick wood-burning fireplace and two large windows that fill the space with natural light. The kitchen includes all appliances and opens to a charming dining area. Two main-level bedrooms and a full bath offer comfortable living, while the spacious upstairs bonus room makes a perfect third bedroom, office, or creative retreat. The laundry room includes a washer/dryer and access to the backyard. Enjoy the fully fenced yard with a deck, tool shed, mature shade trees, and blooming flowers make it ideal for relaxing or entertaining. Detached garage with storage adds convenience. All just minutes from dining, shopping, top-rated schools, neighborhood parks, and Rose City Golf Course.
Zillow last checked: 8 hours ago
Listing updated: June 23, 2025 at 10:32am
Listed by:
Nick Shivers 503-389-0821,
Keller Williams PDX Central,
Philip Triem 503-212-4368,
Keller Williams PDX Central
Bought with:
Spencer Voris, 201211016
Keller Williams Realty Professionals
Source: RMLS (OR),MLS#: 624567305
Facts & features
Interior
Bedrooms & bathrooms
- Bedrooms: 2
- Bathrooms: 1
- Full bathrooms: 1
- Main level bathrooms: 1
Primary bedroom
- Features: Hardwood Floors, Closet
- Level: Main
- Area: 120
- Dimensions: 12 x 10
Bedroom 2
- Features: Hardwood Floors, Closet
- Level: Main
- Area: 110
- Dimensions: 11 x 10
Dining room
- Features: Hardwood Floors
- Level: Main
- Area: 42
- Dimensions: 6 x 7
Kitchen
- Features: Dishwasher, Free Standing Range, Free Standing Refrigerator
- Level: Main
- Area: 112
- Width: 14
Living room
- Features: Fireplace, Hardwood Floors
- Level: Main
- Area: 204
- Dimensions: 17 x 12
Heating
- Forced Air, Fireplace(s)
Appliances
- Included: Dishwasher, Free-Standing Range, Free-Standing Refrigerator, Washer/Dryer, Electric Water Heater
- Laundry: Laundry Room
Features
- Closet
- Flooring: Hardwood, Wall to Wall Carpet
- Windows: Vinyl Frames
- Number of fireplaces: 1
- Fireplace features: Wood Burning
Interior area
- Total structure area: 1,215
- Total interior livable area: 1,215 sqft
Property
Parking
- Total spaces: 1
- Parking features: Detached
- Garage spaces: 1
Features
- Levels: Two
- Stories: 2
- Patio & porch: Deck
- Exterior features: Yard, Exterior Entry
- Fencing: Fenced
Lot
- Size: 5,662 sqft
- Features: Level, SqFt 5000 to 6999
Details
- Additional structures: ToolShed
- Parcel number: R117490
Construction
Type & style
- Home type: SingleFamily
- Architectural style: Cape Cod
- Property subtype: Residential, Single Family Residence
Materials
- Wood Siding
- Roof: Composition
Condition
- Unknown
- New construction: No
- Year built: 1949
Utilities & green energy
- Gas: Gas
- Sewer: Public Sewer
- Water: Public
Community & neighborhood
Location
- Region: Portland
Other
Other facts
- Listing terms: Cash,Conventional,FHA,VA Loan
- Road surface type: Paved
Price history
| Date | Event | Price |
|---|---|---|
| 6/23/2025 | Sold | $440,000+6%$362/sqft |
Source: | ||
| 5/15/2025 | Pending sale | $415,000$342/sqft |
Source: | ||
| 5/10/2025 | Listed for sale | $415,000+66%$342/sqft |
Source: | ||
| 4/21/2006 | Sold | $250,000+25%$206/sqft |
Source: Public Record | ||
| 2/18/2005 | Sold | $200,000+2.6%$165/sqft |
Source: Public Record | ||
Public tax history
| Year | Property taxes | Tax assessment |
|---|---|---|
| 2025 | $5,053 +3.7% | $187,540 +3% |
| 2024 | $4,872 +4% | $182,080 +3% |
| 2023 | $4,684 +2.2% | $176,780 +3% |
Find assessor info on the county website
Neighborhood: Cully
Nearby schools
GreatSchools rating
- 8/10Rigler Elementary SchoolGrades: K-5Distance: 0.2 mi
- 10/10Beaumont Middle SchoolGrades: 6-8Distance: 0.8 mi
- 4/10Leodis V. McDaniel High SchoolGrades: 9-12Distance: 1.9 mi
Schools provided by the listing agent
- Elementary: Rigler
- Middle: Beaumont
- High: Leodis Mcdaniel
Source: RMLS (OR). This data may not be complete. We recommend contacting the local school district to confirm school assignments for this home.
Get a cash offer in 3 minutes
Find out how much your home could sell for in as little as 3 minutes with a no-obligation cash offer.
Estimated market value
$432,300
Get a cash offer in 3 minutes
Find out how much your home could sell for in as little as 3 minutes with a no-obligation cash offer.
Estimated market value
$432,300


